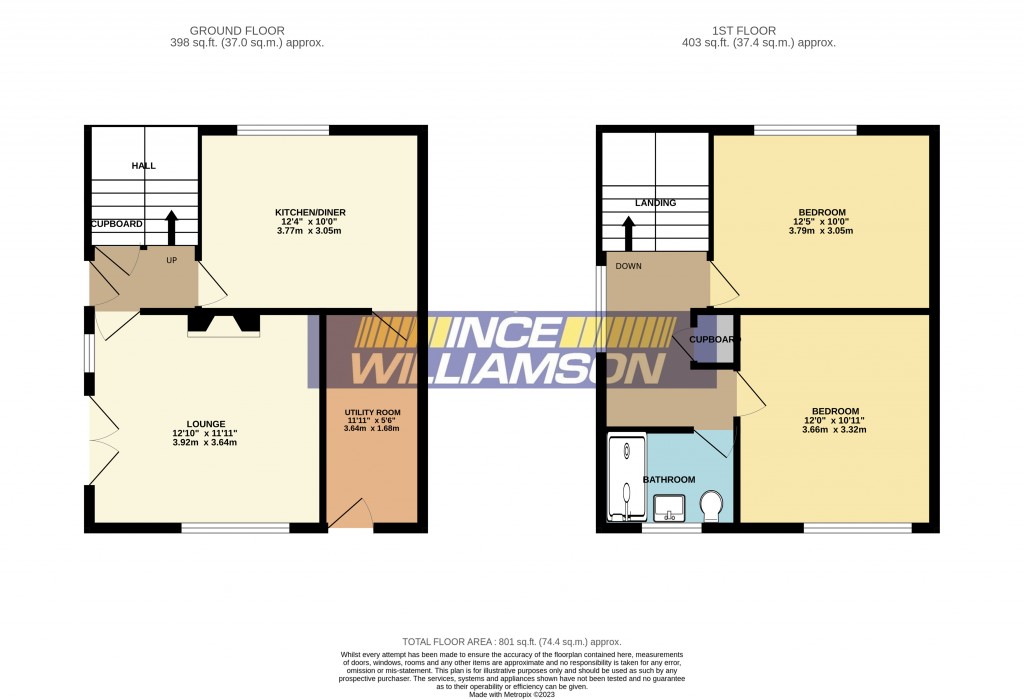A Two Bedroom Semi Detached House which occupies a good-sized plot with gardens to the front, side and rear. Conveniently situated for a wide range of local amenities including shops, schools and ease of access into the town centre. Benefitting from gas central heating, uPVC double glazing and comprising of a hall, lounge, fitted dining kitchen, utility room, two double bedrooms and modern suite to the bathroom. A home which will be of particular interest to the first time buyer looking to get on the property ladder or for the buy-to-let investor. No Upward Chain. Council Tax Band A.
Hall
Laminate floor, understairs storage cupboard and staircase off leading to the first floor accommodation.
Lounge 3.91m (12' 10') x 3.64m (11' 11')
A feature fireplace with marble surround and hearth. Laminate flooring, double radiator, uPVC double glazed windows and uPVC double glazed double doors leading out to the gardens.
Dining Kitchen 3.75m (12' 4') x 3.04m (10' 0')
Fitted wall and base units, inset single drainer sink and tiled splashbacks. Range-style cooker and extractor hood. Plumbing for an automatic washing machine, tiled floor, integrated fridge, wall mounted combination gas central heating unit and uPVC double glazed window.
Utility Room 3.61m (11' 10') x 1.67m (5' 6')
Single radiator, laminate floor and uPVC double glazed door leading out to the rear. Single glazed window.
Landing
Single radiator, loft access and uPVC double glazed window.
Bedroom One 3.66m (12' 0') x 3.31m (10' 10')
Single radiator and uPVC double glazed window.
Bedroom Two 3.79m (12' 5') x 3.06m (10' 0')
Single radiator and uPVC double glazed window.
Bathroom
A modern three piece suite comprising of an assisted wet area with hand rails, wash hand basin with vanity unit below and low level W.C.. Single radiator, tiled walls, extractor and uPVC double glazed window.
Outside
There are generous lawned gardens to the front and side of the property and an enclosed garden to the rear.

For further details on this property please call us on:
01257 269955