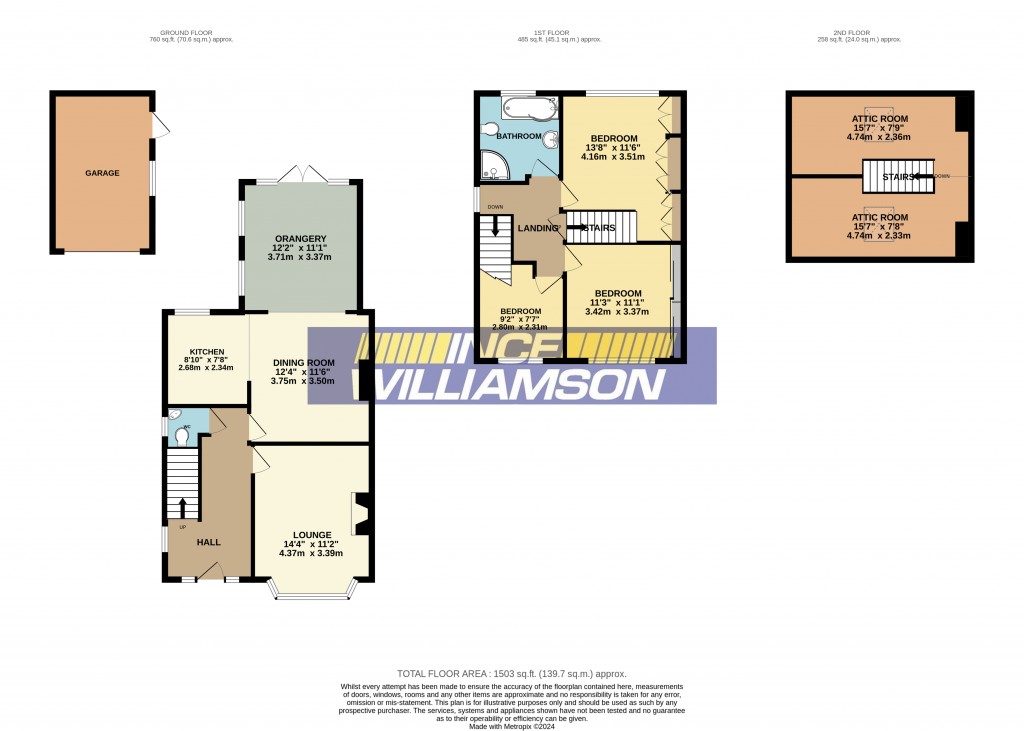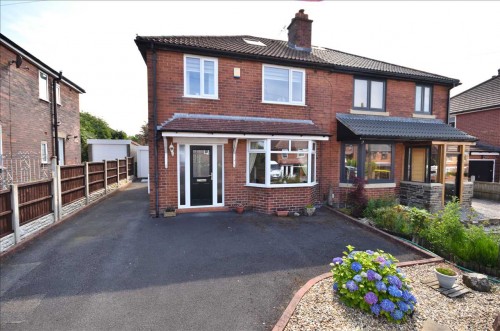Ince Williamson are delighted to offer this Spacious & Most Impressive Three Bedroom Traditional Semi Detached House which stands in superb gardens and will be of particular interest to the growing family. Situated within this sought-after residential location which is within walking distance of both Astley Park and the town centre. Internally benefitting from gas central heating, uPVC double glazing and comprising of a welcoming hall, cloakroom/W.C., lounge, dining room, open to the fitted kitchen and orangery, three first floor bedrooms, modern bathroom, attic room, lovely gardens, driveway and garage. A must to view! Council Tax Band C.
Hall
A spacious and welcoming hall with uPVC double glazed side facing window. Laminate flooring, double radiator, coved ceiling, and understairs storage cupboard. Staircase off with spindles leading to the first floor.
Cloakroom/W.C.
A two-piece suite in white comprising of a wash hand basin and low level W.C.. Tiled walls and floor. Extractor and uPVC double glazed window.
Lounge 4.40m (14' 5') into bay x 3.40m (11' 2')
A light and airy main reception room with uPVC double glazed bay window to the front elevation. Feature fireplace with inset living flame gas fire. Coved ceiling, double radiator and wall light points.
Dining Room 3.75m (12' 4') x 3.50m (11' 6')
Open plan into the kitchen and orangery. Laminate floor, single radiator and coved ceiling.
Orangery 3.70m (12' 2') x 3.38m (11' 1')
A beautiful addition to the property with uPVC double glazed windows, roof lantern and double doors leading out to the rear garden. Recessed spot lighting, double radiator and laminate floor.
Kitchen 3.70m (12' 2') x 2.66m (8' 9')
A modern range of fitted wall and base units with gloss fronts, contrasting work surfaces, inset single drainer sink and tiled splashbacks. Built-in electric oven, gas hob and extractor hood. Integrated washing machine, dishwasher and fridge. Cupboard housing the combination gas central heating unit. Laminate floor, coved ceiling and uPVC double glazed rear facing window.
Landing
Coved ceiling. Spindle balustrade and uPVC double glazed window. Stairs up to the attic room.
Bedroom One 4.14m (13' 7') x 3.51m (11' 6') incl. wardrobes
Full length fitted wardrobes with sliding doors. Double radiator and uPVC double glazed front facing window.
Bedroom Two 3.44m (11' 3') incl. wardrobes x 3.37m (11' 1')
Fitted wardrobes with overhead storage cupboards, dressing table with drawers. Double radiator and uPVC double glazed rear facing window.
Bedroom Three 2.81m (9' 3') x 0.30m (1' 0')
Double radiator and uPVC double glazed front facing window.
Bathroom
A modern four-piece suite in white comprising of a panelled bath with mixer tap hand-held shower, glazed walk-in shower cubicle, pedestal wash hand basin and low level W.C.. Part tiled walls and floor. Chrome heated towel rail/radiator, recessed spot lighting and uPVC double glazed rear facing window.
Attic Room 4.74m (15' 7') x 4.40m (14' 5') max.
Two Single radiators. Two double glazed roof windows.
Outside Front
Garden to the front with pebbled area, shrubberies and tarmac driveway with turnaround facility. Access to;
Detached Garage
Up and over door.
Rear
Beautiful gardens to the rear, mainly lawned and with large raised decked area which is ideal for outside dining and entertaining. Borders, garden shed, ornamental pond, paved area and screen fencing for added privacy.


For further details on this property please call us on:
01257 269955