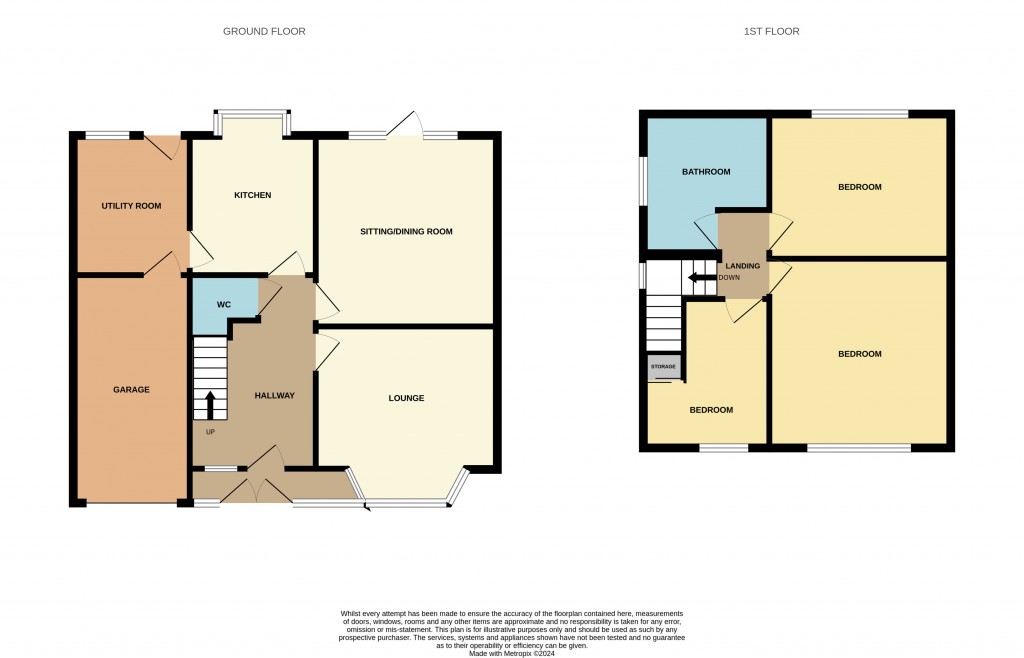A unique opportunity to purchase a traditionally styled three bedroom semi-detached house which has just been the subject of extensive upgrading and renovation. The property is situated in a particularly sought after location and has been skilfully extended to include a utility room, an attached garage and entrance porch. Other noteworthy features include a lounge with French door and separate dining room with bay window. Recent works include a newly installed gas central heating system, replastered walls together with a brand new fitted kitchen, matching utility room, bathroom and cloakroom fittings. Council Tax Band D
Entrance Porch
Double glazed white uPVC windows to front with matching double doors. Quarry tiled floor. Original entrance door with coloured leaded lights leading to:
Hall
Double glazed white uPVC window to front. Spindled staircase to first floor with electric meter cupboard below. Double radiator. Modern panelled doors to rooms
Cloakroom
Newly installed two piece suite in white comprising close coupled w.c. and wall mounted wash basin. Extractor fan.
Lounge 3.96m (13'0') x 3.71m (12'2')
Double glazed white uPVC french door with twin matching windows leading to rear garden.Double radiator.
Dining Room 3.71m (12'2') x 3.63m (11'11')measured into bay
Double glazed white uPVC splay bay window to front. Double radiator.
Kitchen 3.48m (11'5') x 2.54m (8'4')
Fitted with range of brand new wall and base units in sage green with woodgrain effect laminate worktops and inset sink with mixer tap. Integrated cooker comprising Lamona built in electric oven with ceramic hob and stainless steel extractor hood above. Ceramic tiled splashbacks. Double glazed white uPVC rectangular bay window to rear. Radiator. Ceiling with inset lights. Door to:
Utility Room 2.84m (9'4') x 2.36m (7'9')
Fitted with two units in sage green with woodgrain effect laminate work top. Double glazed white uPVC window and door to rear garden. Plumbing for automatic washer. Radiator. Concealed Ideal gas central heating boiler. Door to garage
Half Landing
Double glazed white uPVC window to side. Steps to:
Main Landing
Access to loft. Modern panelled doors to rooms
Bedroom One 3.96m (13'0') x 3.71m (12'2')
Double glazed white uPVC window to front. Radiator.
Bedroom Two 3.71m (12'2') x 2.92m (9'7')
Double glazed white uPVC window to rear. Radiator.
Bedroom Three 2.92m (9'7') x 2.57m (8'5')max
(L-shaped) Double glazed white uPVC window to front. Radiator.
Luxury Bathroom
Four piece suite in white comprising close coupled w.c., wash basin with storage below, panelled bath and large shower enclosure with glazed side screen and raindance type shower head. Double glazed white uPVC windows to side. Radiator. Ceiling with inset lights. Mainly tiled walls
Attached Garage 4.88m (16'0') x 2.57m (8'5')
Brick built with electrically operated up and over door to front. Internal door to utility room. Power and light installed.
Gardens
Established garden to front with mature planting, generous lawn and driveway for three cars. Attractive well-stocked garden to rear with large full width patio, lawn, timber fencing and mature trees.

For further details on this property please call us on:
01257 269955