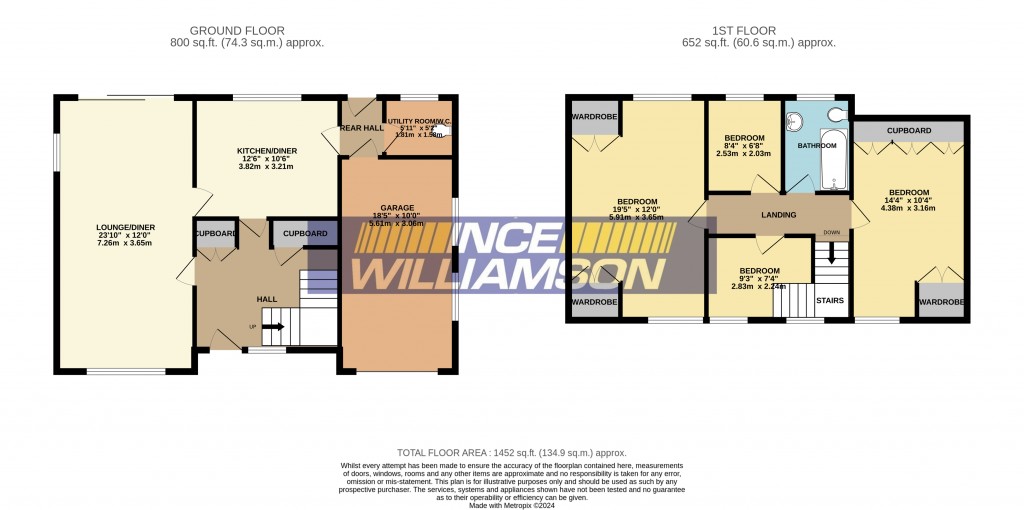Ince Williamson are delighted to bring to the market this Individually Designed & Built Four Bedroom Double Fronted Detached property which is within a short drive to Chorley town centre. The property is in need of updating but has the potential to be an ideal home for families on a highly sought-after cul-de-sac in Chorley. Situated within close proximity to local amenities, schools, the M6 and M61 motorways and via the nearby train station with links to Preston, Manchester and Bolton. Benefitting from gas central heating, uPVC double glazing and comprising of a hall, lounge/dining area, fitted kitchen with dining area, four bedrooms, bathroom, superb gardens with open aspects and single garage. Council Tax Band E.
Hall
A welcoming hall with single radiator, cloaks cupboard and understairs storage cupboard.
Lounge/Dining Area 7.26m (23' 10') x 3.64m (11' 11')
A spacious reception room with uPVC double glazed windows to the front and side elevations. UPVC double glazed patio doors providing access out to the rear garden. Living flame gas fire in a tiled fireplace. Two single radiators. Coved ceiling.
Kitchen With Dining Area 3.82m (12' 6') x 3.21m (10' 6')
Fitted wall and base units, inset single drainer sink and tiled splashbacks. Single radiator, gas and electric cooker points. UPVC double glazed rear facing window with lovely views to the gardens.
Rear Hall
Access to the rear garden and garage.
Utility Room/W.C. 1.81m (5' 11') x 1.58m (5' 2')
Fitted wall and base units, tiled splashbacks and W.C.. UPVC double glazed window.
Landing
Bedroom One 5.91m (19' 5') x 3.64m (11' 11')
Fitted wardrobes and drawers. Two single radiators and uPVC double glazed windows to the front and rear elevations with open aspects to the rear.
Bedroom Two 4.38m (14' 4') x 3.16m (10' 4')
Fitted wardrobes, single radiator and uPVC double glazed front facing window. Loft access.
Bedroom Three 2.84m (9' 4') max. x 2.74m (9' 0')
Single Radiator, recessed open shelving and uPVC double glazed front facing window.
Bedroom Four 2.56m (8' 5') x 2.04m (6' 8')
Single Radiator and uPVC double glazed rear facing window.
Bathroom
A three piece suite in white comprising of a panelled bath with overhead shower, wash hand basin and low level W.C.. Tiled walls, chrome heated towel rail and single radiator. UPVC double glazed rear facing window.
Outside Front
Externally, to the front of the property is a mainly lawned garden with a tarmac driveway allowing space to park several vehicles and leads up to the single integrated garage.
Attached Garage 5.61m (18' 5') x 3.06m (10' 0')
Light, power and wall mounted gas central heating unit. Two uPVC double glazed windows and electrically operated up and over door.
Rear
To the rear is a sizeable garden that offers a patio area, ideal for outside dining and relaxing, as well as a large central lawn. Garden shed. There is also excellent seclusion by the tall mature trees and shrubs that surround the garden.

For further details on this property please call us on:
01257 269955