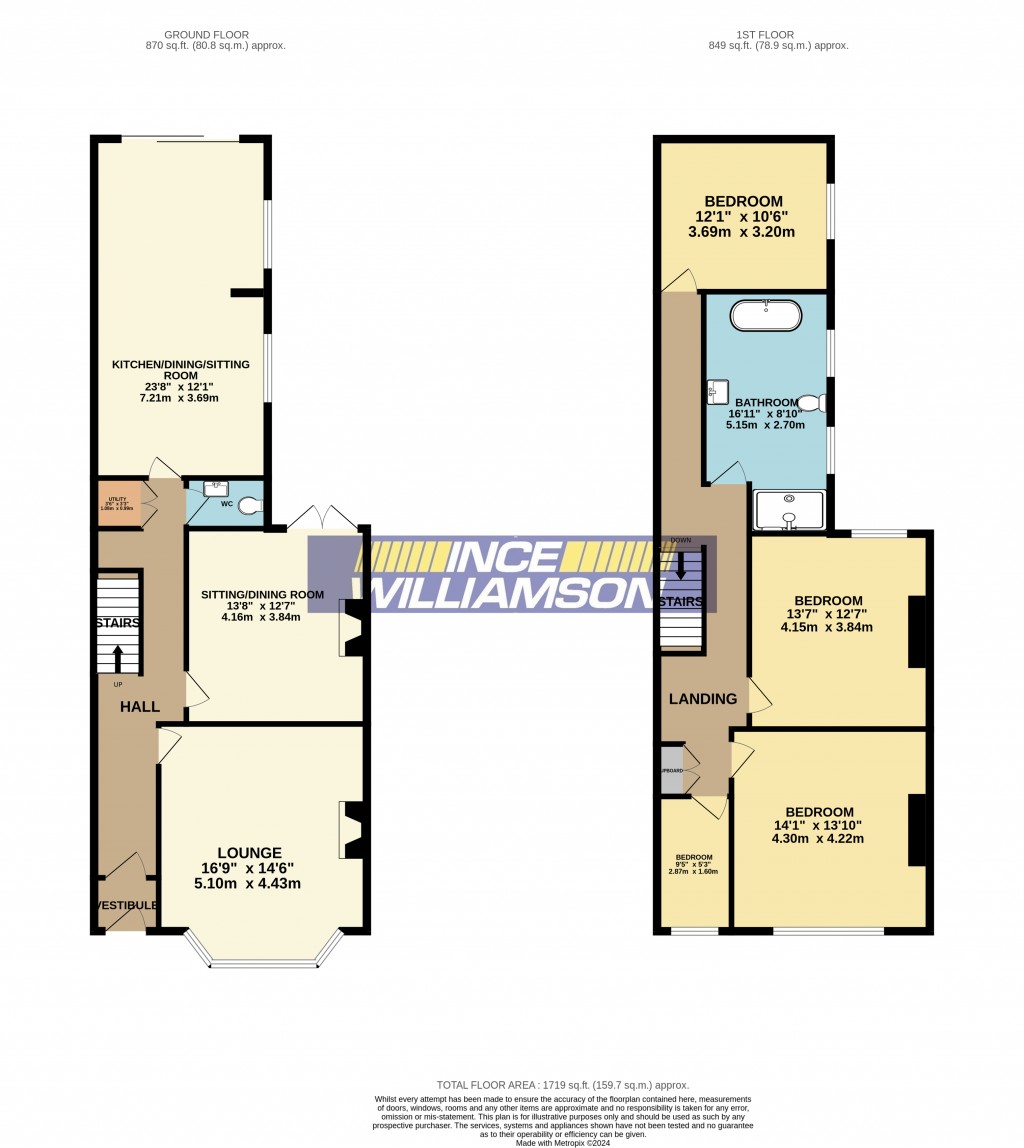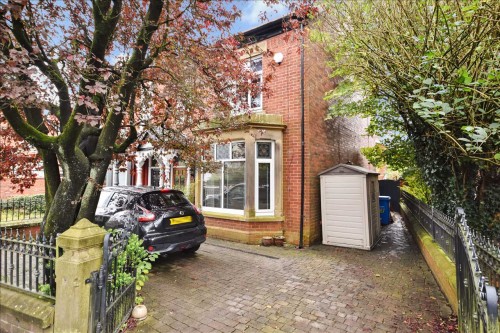Ince Williamson are delighted to offer this exceptional, Victorian Four Bedroom Semi Detached Property which is situated within a well-established and sought-after location near to the town centre. This generously sized family home blends modern amenities with traditional charm, making it a home that simply must be viewed. Benefitting from gas central heating, uPVC double glazing and comprising of open storm porch, vestibule, hall, cloaks/W.C., lounge, dining room, modern fitted kitchen with dining/family area, four bedrooms, spacious 4-piece bathroom, established gardens and driveway for two cars. Highly recommended. Council Tax Band D.
Vestibule
Entrance door with leaded and stained glass window. Mosaic tiled flooring and ornate cornice coving to the ceiling.
Hall
A spacious hall with original feature staircase with spindles leading to the first floor accommodation. Original door with leaded and stained glass window, exposed wood flooring, ornate cornice coving to the ceiling, radiator with cover and utility cupboard which is plumbed for an automatic washing machine.
Cloakroom/W.C.
A two-piece suite comprising of a wash hand basin with vanity unit below and low level W.C.. Single radiator, extractor and storage cupboard..
Lounge 5.08m (16' 8') x 4.40m (14' 5')
A light and airy reception room with uPVC double glazed bay window, with leaded coloured panes, to the front elevation. A feature fireplace with cast iron and decorative tiled surround and inset living flame gas fire provides a lovely focal point. Ornate cornice coving to the ceiling and ceiling rose. Exposed wood flooring and double radiator.
Dining/Sitting Room 4.16m (13' 8') x 3.83m (12' 7')
Multi-fuel burning stove recessed into the chimney breast with oak mantle and raised stone hearth. Double radiator, ornate cornice coving and ceiling rose. UPVC double glazed double doors leading out to the rear garden.
This room is presently used as a bedroom.
Open Plan Kitchen/Sitting Room 7.21m (23' 8') x 3.70m (12' 2')
The heart of the home is the kitchen/dining/family room, thoughtfully designed for modern family life. The kitchen boasts a comprehensive range of fitted wall and base units with contrasting work surfaces, inset double bowl sink, tiled splashbacks and under-unit lighting. Built-in appliances include two electric double ovens, electric hob, integrated twin fridges and freezers and dishwasher.
The family dining room, set in an open-plan layout with the kitchen, creates a welcoming environment for gatherings. Laminate flooring and two uPVC double glazed windows and patio doors lead out to the rear garden.
Landing
Spindle balustrade, single radiator, two loft access hatches and storage cupboard.
Bedroom One 4.30m (14' 1') x 4.20m (13' 9')
Spacious double bedroom with single radiator, exposed wood flooring, coved ceiling and uPVC double glazed front facing window.
Bedroom Two 4.15m (13' 7') x 3.85m (12' 8')
Double bedroom with single radiator, coved ceiling and uPVC double glazed rear facing window.
Bedroom Three 3.63m (11' 11') x 3.19m (10' 6')
Double bedroom with double radiator, laminate flooring, coved ceiling and uPVC double glazed rear facing window.
Bedroom Four 2.87m (9' 5') x 1.60m (5' 3')
Single radiator, coved ceiling and uPVC double glazed front facing window.
Bathroom
A four-piece suite in white comprising of a roll-top double-ended clawed feet bath with Victorian mixer-tap shower attachment, large glazed and tiled walk-in shower enclosure, pedestal wash hand basin and low level W.C.. Part tiled walls and floor. Underfloor heating, single radiator, coved ceiling, recessed spot-lighting and uPVC double glazed window.
Outside Front
To the front, a block-paved driveway provides space for the parking of two cars and is accessed via wrought-iron double gates. Boundary brick walling and wrought-iron railings. Walkway to the side of the property.
Rear
Flagged and established garden to the rear which is ideal for outside dining and entertaining. Boundary brick walling for a high degree of privacy. Gated access to the side.


For further details on this property please call us on:
01257 269955