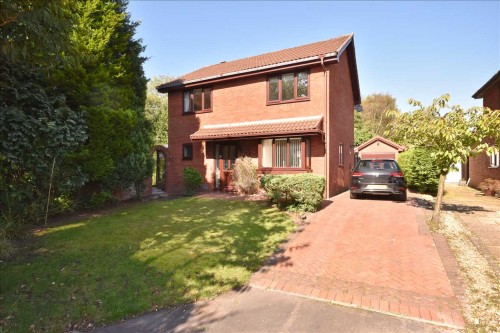Nestled in a lovely cul de sac with stunning gardens siding onto a private lodge within the popular area of Astley Village properties do not come up for sale frequently here. This Spacious Four Bedroom Detached Home would be perfect for the growing family, offering well proportioned living spaces which are light and airy throughout. Benefitting from gas central heating, double glazing and comprising of a hall, cloakroom/W.C., lounge, dining room, fitted kitchen, wraparound conservatory, four bedrooms, en-suite, family bathroom, single garage and beautifully presented gardens with aspects down to a tree-lined Small Lodge. A stunning home which simply must be viewed. Council Tax Band D.
Hall
Single radiator, coved ceiling and stairs off leading to the first floor.
Cloakroom/W.C.
A two-piece suite comprising of a pudding bowl basin and W.C.. Chrome heated towel rail/radiator, laminate floor, coved ceiling, and uPVC double glazed window.
Lounge 4.91m (16' 1') x 3.29m (10' 10')
A light and airy living room with uPVC double glazed doors to the side and the rear which provide access into the conservatory. Feature limestone fireplace with inset living flame gas fire. Double radiator.
Dining Room 4.04m (13' 3') x 2.71m (8' 11')
Single radiator, coved ceiling, uPVC double glazed oriel bay window to the front and uPVC double glazed side facing window.
Kitchen 3.69m (12' 1') x 2.36m (7' 9')
A modern range of fitted wall and base units with contrasting work surfaces and incorporating breakfast bar, tiled splashbacks and inset single drainer sink. Built-in oven, microwave, electric hob and extractor hood. Integrated fridge, freezer, washing machine and dishwasher. Coved ceiling, tiled floor, chrome heated towel rail/radiator, uPVC double glazed rear facing window and stable door leading out to the rear garden.
Wraparound Conservatory 8.41m (27' 7') x 5.46m (17' 11') max.
A spacious addition to the property and enjoying lovely aspects to the stunning gardens, woodland and the lodge. Tiled flooring to the dining area and carpeted to the sitting area. Two sets of double glazed double doors which provide access out to the gardens.
Landing
Airing cupboard with shelving, single radiator and coved ceiling.
Bedroom One 3.93m (12' 11') x 3.37m (11' 1')
Fitted bedroom furniure including wardrobes, overbed cupboards and bedside drawers. Single radiator, coved ceiling and uPVC double glazed front facing window.
En-Suite Shower
A two-piece suite comprising of a glazed and tiled walk-in shower cubicle and wash hand basin with vanity unit below. Extractor and tiled splashbacks.
Bedroom Two 3.96m (13' 0') x 2.78m (9' 1')
Single radiator, coved ceiling and uPVC double glazed front facing window.
Bedroom Three 2.53m (8' 4') x 2.50m (8' 2')
Single radiator, coved ceiling and uPVC double glazed rear facing window.
Bedroom Four 2.50m (8' 2') x 1.90m (6' 3')
Single radiator, coved ceiling and uPVC double glazed rear facing window.
Bathroom
A three-piece suite comprising of a panelled bath with folding glazed shower screen, overbath electric shower, wash hand basin with vanity unit below and W.C.. Heated towel rail/radiator, tiled walls and floor. Coved ceiling and uPVC double glazed window.
Outside Front
Lawned garden to the front and block paved driveway affording ample space for off road parking and leading to the side of the property to;
Detached Single Garage
Light, power and electrically operated up and over door.
Rear
A totally unique setting with beautifully presented gardens with aspects to an Embankment Down to a tree lined Small Lodge. There are flagged and decked patio areas which are ideal spaces for outside dining and entertaining, lawned area bordered by pebbles, pergola, well-stocked beds and fencing for a high degree of privacy.

For further details on this property please call us on:
01257 269955