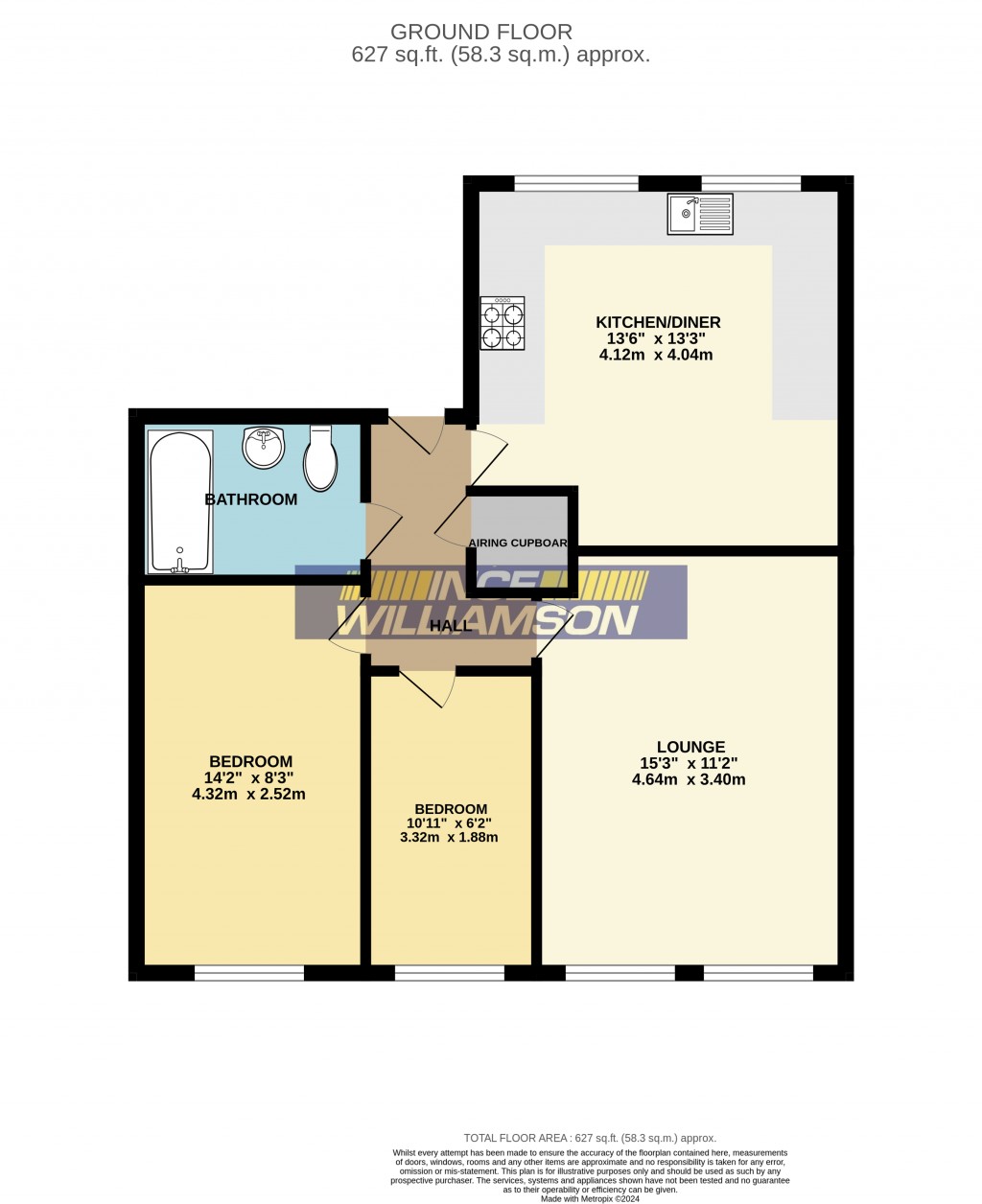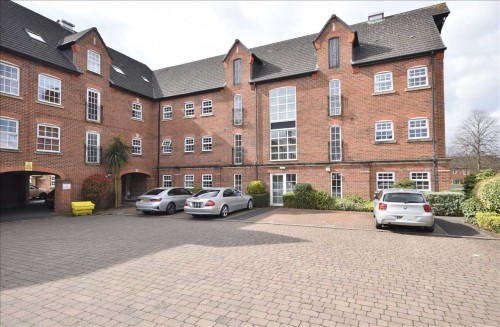A most impressive modern purpose built second floor apartment located on an attractive development with designated courtyard car parking to the front. The internal accommodation offers well proportioned rooms including a particularly spacious dining kitchen measuring 4.11m x 4.04m (13'6' x 13'3'), two bedrooms, a bathroom with shower and a lounge 4.65m x 3.43m (15'3' x 11'3'). An excellent first time buy or rental opportunity. Must be seen. Early vacant possession is also available.
Council Tax Band B
Communal Hallway & Staircases
Entrance door to apartment:
Entrance Hall
Entry phone. Built in cloaks cupboard. Access to loft.
Lounge 4.65m (15'3') x 3.43m (11'3')
Two white uPVC windows to rear including one fixed pane with decorative Juliet balcony. Electric radiator.
Dining Kitchen 4.11m (13'6') x 4.04m (13'3')
Fitted with range of wall, base and larder units in pale wood finish with contrasting dark grey worktops and insert 1½ bowl stainless steel sink with mixer tap. Integrated cooker comprising built in electric oven with ceramic hob and extractor above. Ceramic tiled splashbacks. Two double glazed white uPVC windows to front. Plumbing for automatic washer.
Bedroom One 4.34m (14'3') x 2.54m (8'4')
Double glazed white uPVC window to rear. Electric heater.
Bedroom Two 3.30m (10'10') x 1.85m (6'1')
Double glazed white uPVC window to rear. Electric heater.
Bathroom
Three piece suite in white comprising close coupled w.c., pedestal wash basin and panelled bath with electric shower above. Ceramic tiled splash areas. Chrome plated towel radiator. Downflow heater. Extractor fan. Ceiling with inset lighting.
Outside
Communal garden areas and one designated car parking space.


For further details on this property please call us on:
01257 269955