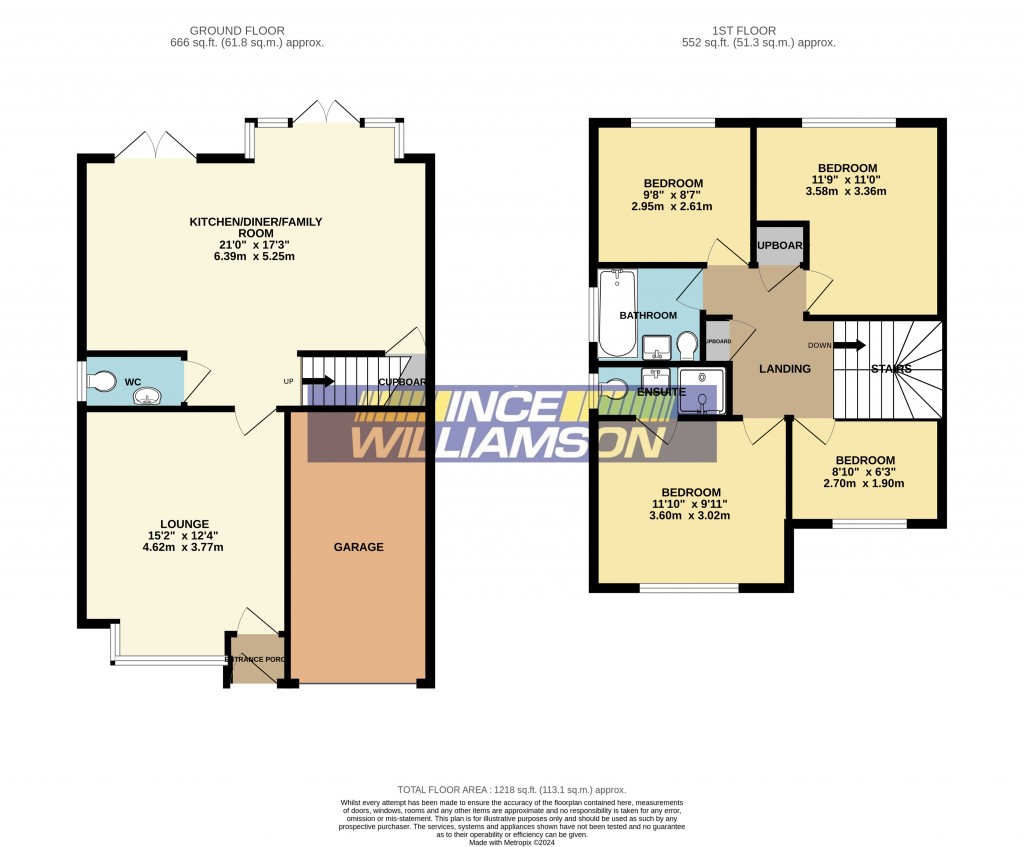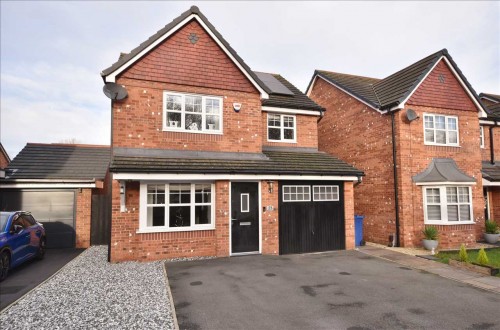An enviably placed modern Four Bedroomed Detached House enjoying a cul-de-sac position with wooded views to the front on the popular Duxbury Manor development. The internal accommodation is presented to an excellent standard and features a splendid open plan living space incorporating kitchen and dining areas and lead french doors which lead to an exceptional recently landscaped rear garden with stone paving, artificial grass lawns and a generous area of composite decking. MUST BE SEEN. Council Tax Band D.
Ground Floor Accommodation
Entrance Porch
Radiator. Glazed 'oak' door to:
Lounge 4.62m (15' 2') x 3.77m (12' 4')
Double glazed white uPVC bay window to front. Double radiator. Door to:
Open Plan Living Space 6.35m (20'10') x 5.28m (17'4')
Includes dining area, kitchen, staircase and cloakroom
Kitchen
Fitted with wall and base units in white with quartz worktops and island unit with gas hob and extractor above. Integrated Zanussi double oven, fridge, freezer and dishwasher. Inset double bowl stainless steel sink. Plumbing for automatic washer. Double glazed white uPVC french doors to rear garden. Radiator. Ceiling with inset lights
Dining Area
Double glazed white uPVC window and french doors leading to rear garden. Spindled staircase to first floor with cupboard below. Two radiators. Ceiling with inset lights
Cloakroom
Double glazed white uPVC window to side. Two piece suite in white comprising w.c. with concealed cistern and pedestal wash basin. Radiator
First Floor Half Landing
Double glazed white uPVC window to side. Steps to:
Main Landing
'Oak' doors to rooms, linen cupboard and cylinder cupboard. Access to loft
Bedroom One 3.61m (11'10') x 2.97m (9'9')
Double glazed white uPVC window to front with wooded view. Radiator. Door to:
En-Suite Shower Room
Fully tiled and fitted with three piece suite in white comprising w.c. with concealed cistern, wall hung wash basin and shower enclosure with bi-fold door. Double glazed white uPVC window to side. Chrome plated towel radiator. Panelled ceiling with inset lights
Bedroom Two (L Shaped) 3.58m (11'9') x 3.38m (11'1')max
Double glazed white uPVC window to rear. Radiator. Range of full height mirror wardrobes
Bedroom Three 2.95m (9'8') x 2.62m (8'7')
Double glazed white uPVC window to rear. Radiator
Bedroom Four 2.69m (8'10') x 1.88m (6'2')max
Double glazed white uPVC window to front with wooded view. Radiator
Bathroom
Fully tiled with three piece suite in white comprising w.c. with concealed cistern, wall hung wash basin and panelled bath with shower from mixer tap. Ceramic tiled splash areas. Double glazed white uPVC window to side. Panelled ceiling with inset lights. Chrome plated towel radiator
Integral Single Garage
Brick built with metal up and over door to front. Power, lighting and gas central heating boiler installed
Gardens
Double width driveway to front with path to side leading to rear garden. This is immaculately presented with perimeter fencing, Indian stone flagged paths and patio. Two artificial raised grass lawns and a full width deck to the rear.


For further details on this property please call us on:
01257 269955