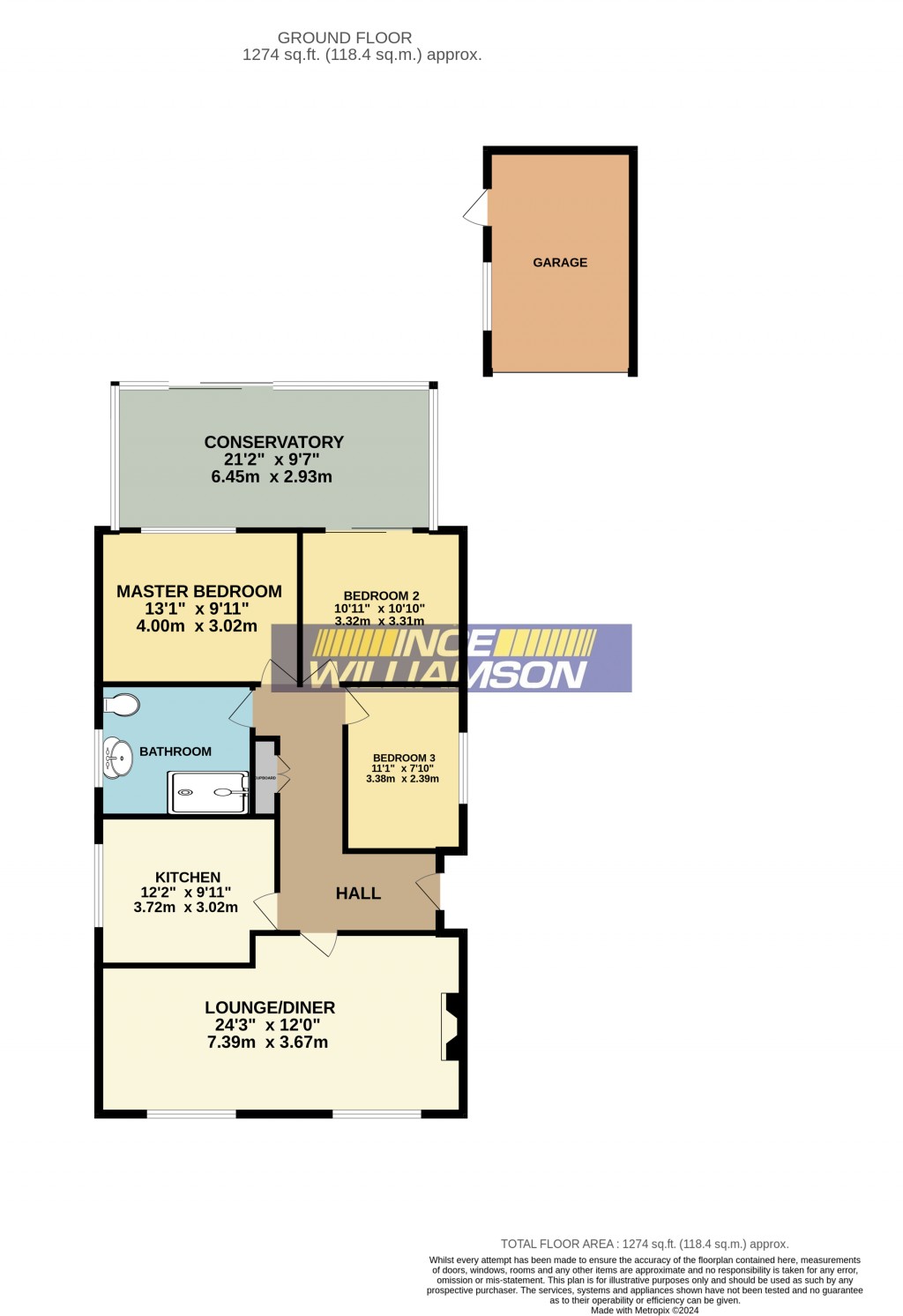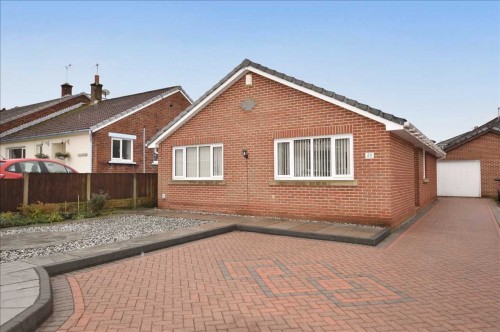Situated in a highly sought-after location a Three Bedroom Detached True Bungalow constructed approximately thirty years ago and offering well proportioned internal accommodation which is presented to a very high standard. The original accommodation has been extended to the rear with the addition of a double glazed conservatory and interior upgrades include a stylish fitted kitchen and a fully tiled shower room with quality fittings. Consequently we would advise the most discerning of purchasers to view this exceptional bungalow without delay. HIGHLY RECOMMENDED. Council Tax Band D.
Ground Floor
Double glazed composite entrance door with matching sidescreen to:
Hall
Georgian style panelled doors to rooms and built-in double cupboard incorporating cloaks area and housing Worcester combination gas central heating boiler. Radiator. Access to partially boarded loft.
Lounge & Dining Area 7.40m (24' 3') x 3.64m (11' 11')
A light and airy reception room with two uPVC double glazed front facing windows. Contemporary style feature fireplace with cream surround and modern coal effect electric fire provide a lovely focal point. Two double radiators.
Kitchen 3.72m (12' 2') x 2.97m (9' 9')
Fitted with range of stylish modern wall and base units in ivory finish with black worktops and upstands and incorporating an inset stainless steel sink with mixer tap. Built-in cooker comprising electric oven with gas hob, glass splashback and extractor hood. Separate integrated microwave oven. Concealed fridge and freezer. Ceramic tiled floor. Worktop lighting. Single radiator. Double glazed white uPVC window to side.
Bedroom One 3.97m (13' 0') x 3.02m (9' 11')
Double glazed white uPVC window to rear. Single radiator.
Bedroom Two 3.32m (10' 11') x 3.31m (10' 10')
Single radiator. Double glazed white uPVC patio doors to:
Double Glazed Conservatory 6.27m (20' 7') x 2.90m (9' 6')
Brick built lower walls with white uPVC framework above incorporating matching roof panels and double glazed patio doors leading out to the garden. Ceramic tiled floor. Double radiator.
Bedroom Three 3.36m (11' 0') x 2.32m (7' 7')
Double glazed white uPVC window to side. Single radiator.
Shower Room 2.95m (9' 8') x 2.51m (8' 3')
Fully tiled in beige with contrasting vertical band courses and including a stylish modern three piece suite in white comprising close coupled w.c., wash basin with vanity unit and storage below and large shower enclosure with glass side and end screens and chrome plated shower attachment. Contemporary towel radiator in dark grey. Matching ceramic tiled floor. Double glazed white uPVC window to side. Extractor fan.
Detached Single Garage
Brick built with tiled roof, metal up and over door to front, window and door to side.
Gardens-Front
Landscaped gardens to the front with pebbled and block paved areas. Block paved driveway aloows ample space for off road parking and access to the garage at the rear.


For further details on this property please call us on:
01257 269955