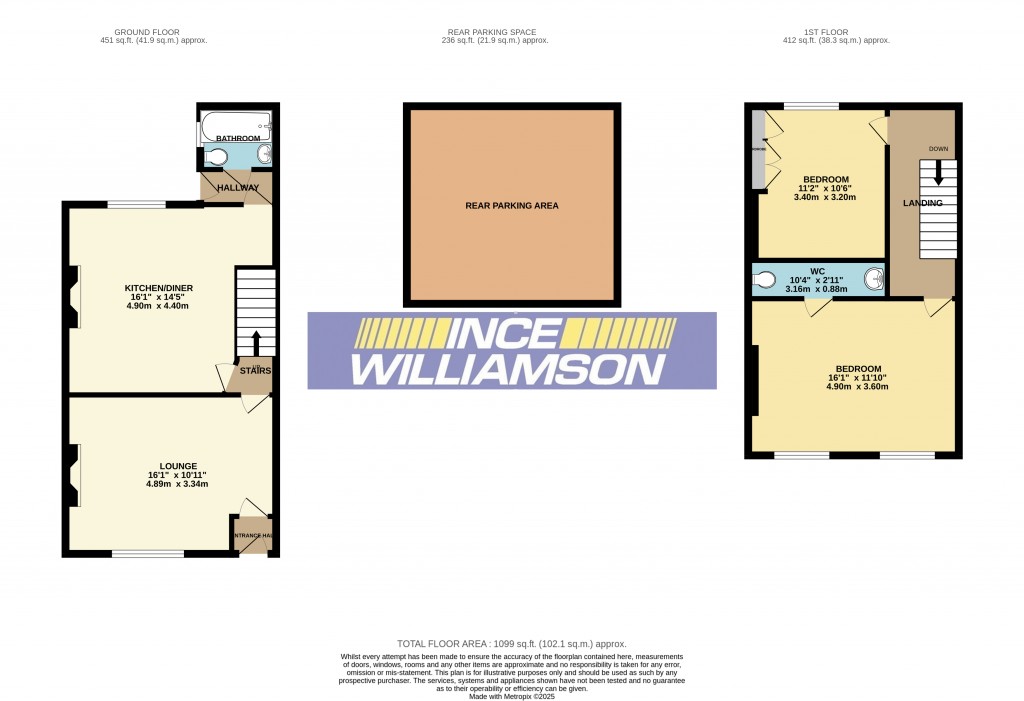An Excellently Presented Two Bedroom Stone Terraced Cottage which is pleaseantly situated in this ever popular village location which is conveniently situated for a wide range of local amenities including parks, schools,rural walks as well as easy access to the nearby motorway links. Benefitting from gas central heating, uPVC double glazing and briefly comprising of vestibule, lounge, spacious fitted dining kitchen, ground floor bathroom, two first floor double bedrooms, en-suite, superb gardens to the front and rear and parking space to the rear. A cottage of much charm and character-highly recommended to view. Council Tax Band B.
Vestibule
Composite double glazed entrance door, pine flooring, pine battened door to the lounge.
Lounge 4.94m (16' 2') x 3.63m (11' 11')
A spacious reception room with beautiful feature exposed stone wall and fireplace with flagged stone hearth, front aspect double glazed window, light fitting and radiator.
Dining Kitchen 4.40m (14' 5') x 3.97m (13' 0')
A light and airy room with double glazed window overlooking the rear garden. Inglenook style fireplace, plus good selection of solid oak wall and base units with contrasting marble effect rolled edge worktop surfaces, acrylic sink with mixer taps and surface ridged drainer, electric oven, four ring gas hob, and extractor fan. Integrated fridge. Tiled splashbacks, plumbing for washing machine, tiled and laminate flooring. Double radiator. Large understairs storage or pantry area ideal for extra storage usage. Exposed beams.
Rear Hall
Quarry tiled flooring and access out to the rear garden. Access to;
Bathroom
A modern three piece suite comprising, low flush WC unit, pedestal wash basin, panelled bath with mixer taps, overhead shower with glass screen, chrome heated towel rail, rear frosted UPVC window, tiled splashbacks and extractor fan.
Landing
Loft access and spindle balustrade.
Bedroom One 4.94m (16' 2') x 3.62m (11' 11')
A spacious main bedroom with two uPVC double glazed front facing windows. Exposed wood floor and radiator.
En-Suite
A two piece suite comprising of a wash hand basin with vanity unit below and low level W.C.. Extractor.
Bedroom Two 3.40m (11' 2') x 2.76m (9' 1')
UPVC double glazed window to the rear aspect, radiator and fitted wardrobes with overhead storage cupboards.
Outside Front
Low maintenance cottage garden with stone wall, pathway to front door and wooden entry gate
Rear Parking Space
Added bonus of rear driveway access and stone steps leading to the rear private parking area.
Rear Garden
Large private cottage split-level gardens laid mostly to lawn with a flagged patio area, ideal for outside dining. Mature borders and a good variety of plants, offering a high degree of privacy.

For further details on this property please call us on:
01257 269955