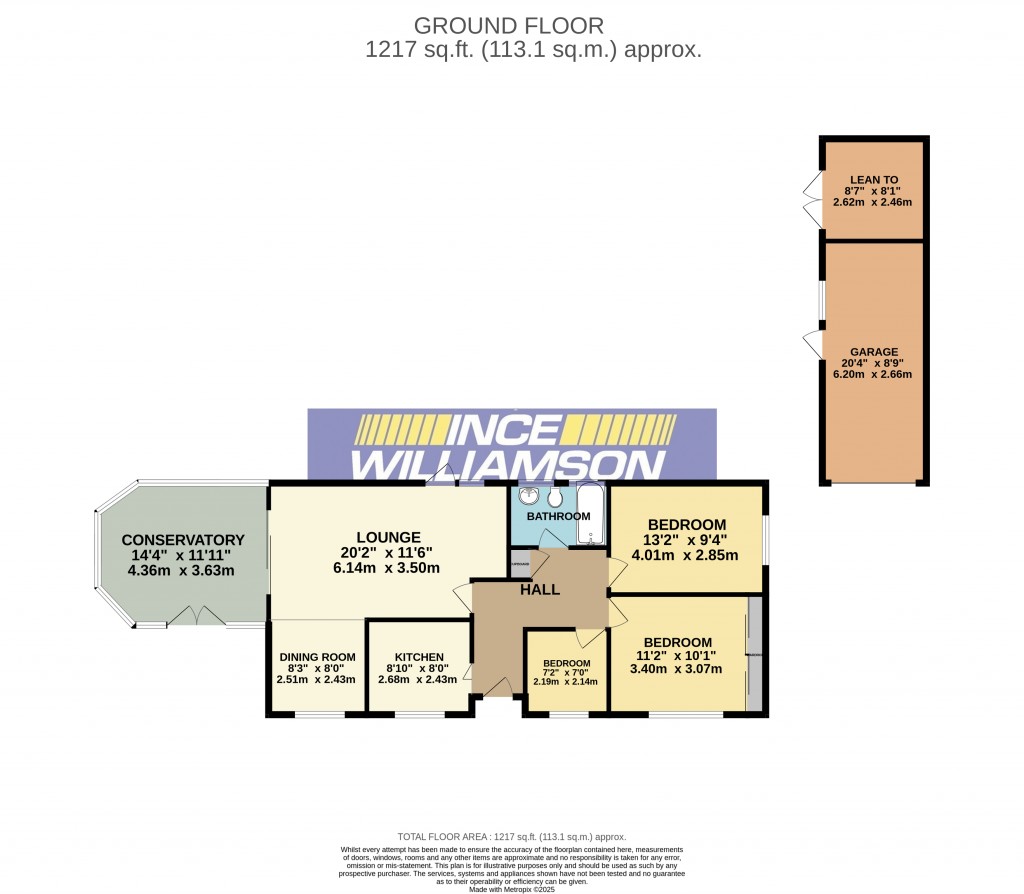An Impressive Three Bedroom Detached True Bungalow which is pleasantly situated in a quiet cul-de-sac position The property is convenient for a wide range of local amenities including shops, schools, Astley Park and the town centre. There are also fantastic travel links via the nearby M6 and M61 motorways and Euxton or Chorley train station. Benefitting from gas central heating, uPVC double glazing and comprising of a hall, lounge, dining room, double glazed conservatory, fitted kitchen, three bedrooms, bathroom, garage and superb gardens. Requires some updating and we strongly recommend taking time out to view. Council Tax Band D.
Hall
Laminate flooring, radiator with ornate cover, coved ceiling and loft access. Airing cupboard with single radiator.
Lounge 6.14m (20' 2') x 3.50m (11' 6')
A light and airy reception room, open plan through to the dining area. Feature fireplace with marble surround, hearth and inset living flame gas fire. UPVC double glazed door to the rear and double glazed patio doors to the conservatory. Coved ceiling.
Dining Room 2.50m (8' 2') x 2.42m (7' 11')
Two radiators, coved ceiling and uPVC double glazed front facing window.
Double Glazed Conservatory 4.35m (14' 3') x 3.65m (12' 0')
Skirting radiator. Lovely aspects and access out to the gardens.
Kitchen 2.66m (8' 9') x 2.40m (7' 10')
Fitted wall and base units, part tiled walls and inset single drainer sink. Gas cooker point, wall mounted combination gas central heating, plumbing for an automatic washing machine and uPVC double glazed front facing window.
Bedroom One 4.00m (13' 1') x 2.84m (9' 4')
Fitted wardrobes, bedside drawers and overhead storage cupboards. Single radiator. UPVC double glazed side facing window.
Bedroom Two 3.40m (11' 2') plus wardrobes x 3.14m (10' 4')
Fitted wardrobes, single radiator and uPVC double glazed front facing window.
Bedroom Three 2.18m (7' 2') x 2.13m (7' 0')
Single radiator and uPVC double glazed front facing window.
Bathroom
A three-piece suite in white comprising of a panelled bath with jacuzzi jets, overhead shower, glazed shower screen, wash hand basin with vanity unit below and low level W.C.. Chrome heated towel rail/radiator, tiled floor and tiled walls. Two uPVC double glazed windows.
Outside Front
Pebbled garden to the front with border. Tarmac driveway affording space for the parking of several cars. Access to;
Detached Garage
Light and power. Electric up and over door. Lean-to storage shed to rear of garage.
Gardens
Superb gardens to the side and rear which are mainly laid to lawn and with borders. Raised pond, flagged patio area which is ideal for outside dining and entertaining. Lovely private gardens bordering mature woodland and screen fencing for added privacy.

For further details on this property please call us on:
01257 269955