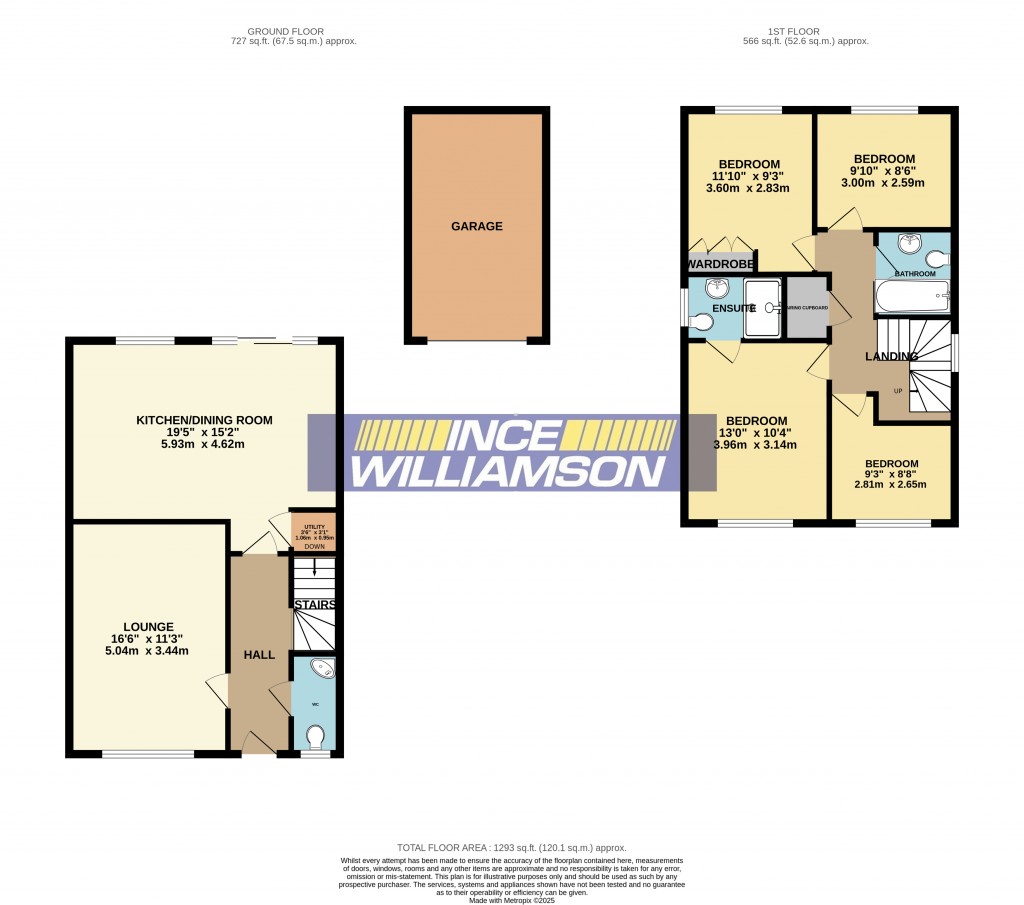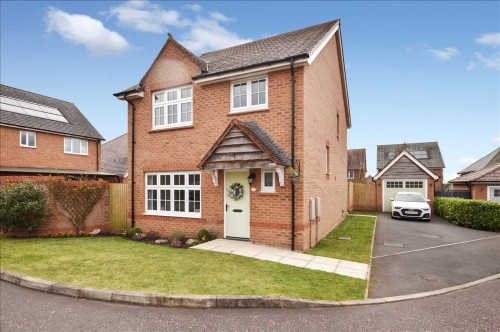An Immaculately Presented Four Bedroom Detached Family Home which is pleasantly situated in a quiet cul-de-sac position and is well placed for both local amenities and ease of access to excellent motorway links. The spacious living accommodation benefits from gas central heating, uPVC double glazing and comprises of a hall, cloakroom/W.C., lounge, stunning fitted kitchen with family/dining area, four bedrooms, en-suite shower room, family bathroom, lawned gardens and detached single garage. A beautiful family home which we strongly recommend taking time out to view. Council Tax Band D.
Hall
A welcoming hall with Stairs off leading to the first floor. Understairs storage cupboard. Radiator with cover.
Cloakroom/W.C.
A two-piece suite in white comprising of a corner wash hand basin and low level W.C.. Single radiator, tiled splashbacks and floor. UPVC double glazed window.
Lounge 5.04m (16' 6') x 3.43m (11' 3')
A spacious reception room with uPVC double glazed front facing window. Double radiator.
Kitchen With Dining Area 5.86m (19' 3') x 3.93m (12' 11')
A comprehensive range of fitted wall and base units with contrasting work surfaces, matching upstands and single drainer sink. Built in electric oven, gas hob and extractor hood. Integrated fridge, freezer and dishwasher. Tiled flooring, vertical designer radiator, uPVC double glazed rear facing window and sliding patio doors leading out to the rear garden Separate utility cupboard which is plumbed for an automatic washing machine.
Landing
Single radiator and airing cupboard housing the gas central heating unit. Spindle balustrade.
Bedroom One 3.96m (13' 0') x 3.13m (10' 3')
Single radiator and uPVC double glazed front facing window.
En-Suite Shower Room
A three-piece suite in white comprising of a large glazed and tiled walk-in shower cubicle, wash hand basin and low level W.C.. Chrome heated towel rail/radiator, tiled flooring, extractor and uPVC double glazed window.
Bedroom Two 3.60m (11' 10') x 2.86m (9' 5')
Fitted wardrobes, single radiator and uPVC double glazed rear facing window.
Bedroom Three 2.92m (9' 7') x 2.59m (8' 6')
Single radiator and uPVC double glazed rear facing window.
Bedroom Four 2.63m (8' 8') x 2.81m (9' 3')
Single radiator and uPVC double glazed front facing window.
Bathroom
A three-piece suite in white comprising of a panelled bath with overhead shower and glazed shower screen, wash hand basin and low level W.C.. Part tiled walls, chrome heated towel rail/radiator and uPVC double glazed window.
Outside Front
Open plan lawn garden to the front with paved walkway to the entrance door. Long driveway affording space for parking and access to:
Detached Single Garage
Light and power. Up and over door.
Rear
West facing rear garden which is laid to lawn and with a flagged patio which is ideal for outside dining and entertaining. Screen fencing for added privacy.


For further details on this property please call us on:
01257 269955