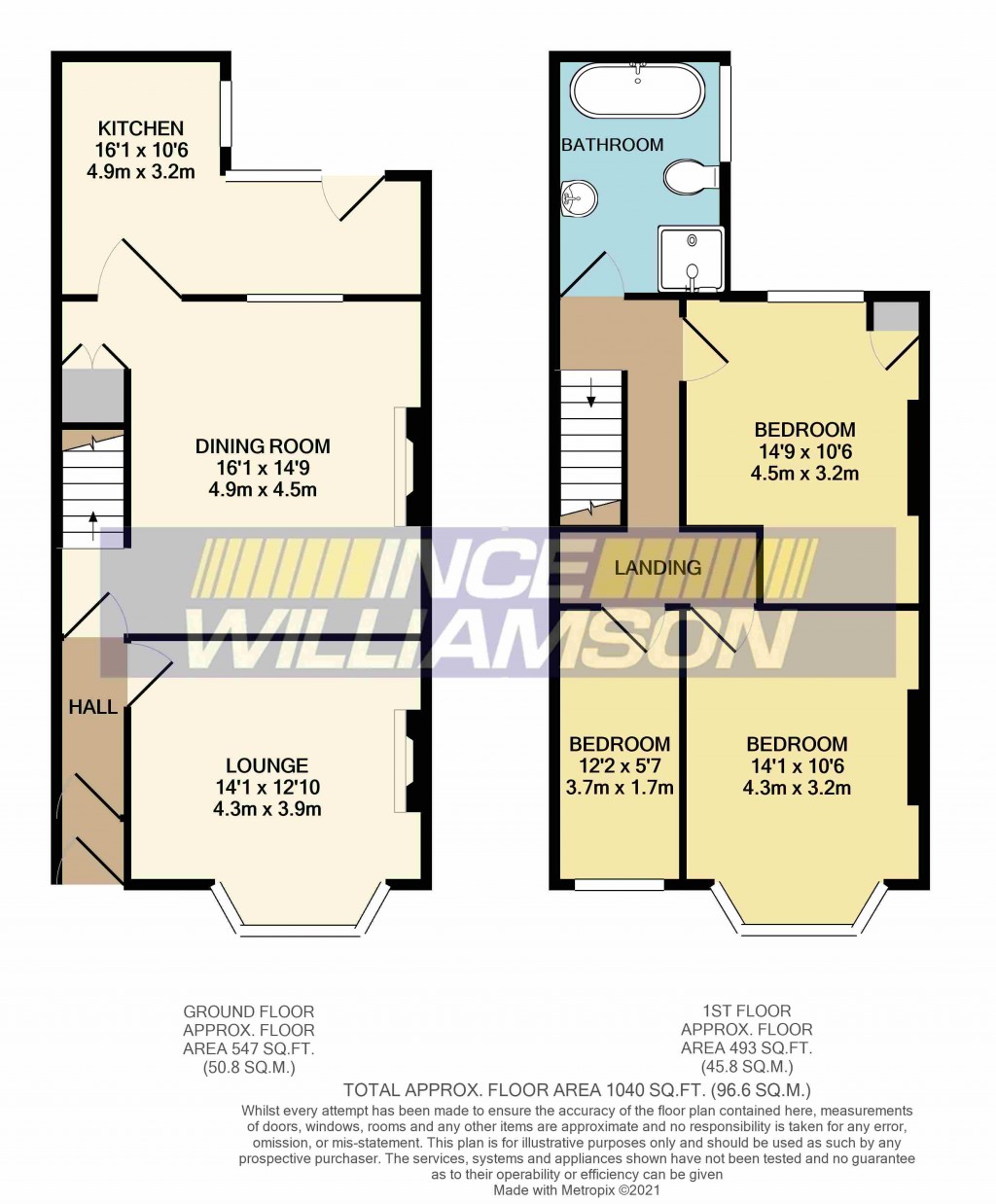Ince Williamson are delighted to present to the market this Beautifully Presented Edwardian Three Bedroom Bay Fronted Terraced House. Pleasantly situated in a sought after location and within walking distance of both the town centre and Astley Park. Benefitting from gas central heating and uPVC double-glazing and comprising of a vestibule, hall, spacious lounge and dining room, fitted kitchen, three bedrooms, a four-piece suite to the bathroom, garden to the front and courtyard to the rear. A stunning family home with a host of charm and character! Must be viewed. Council Tax Band B.
Vestibule
Ornate cornice coving to the ceiling and access to;
Hall
A welcoming hall with ornate cornice coving to the ceiling, double radiator and glazed door to:
Lounge 4.30m (14' 1') x 3.90m (12' 10')
A spacious reception with uPVC double glazed bay window to the front elevation. A period-style feature fireplace with tiled surround, open fire and raised stone hearth providing a lovely focal point. Double radiator and ornate cornice coving to the ceiling.
Dining/Family Room 4.90m (16' 1') x 4.50m (14' 9')
Another spacious reception room with open plan staircase and spindles leading to the first floor accommodation. A recessed feature fireplace with multi-fuel burning stove, two single radiators, laminate floor, understairs storage cupboard and exposed beams to the ceiling.
Kitchen 4.90m (16' 1') x 3.20m (10' 6') max.
A splendid range of fitted wall and base units with contrasting work surfaces and splashbacks and inset single drainer sink. Built-in oven, gas hob unit and extractor hood. Plumbing for an automatic washing machine, laminate floor and uPVC double glazed windows and door leading out to the rear courtyard.
Bedroom One 4.30m (14' 1') x 3.20m (10' 6')
Fitted wardrobes. Double panelled radiator. uPVC double glazed bay window to the front.
Bedroom Two 4.50m (14' 9') x 3.20m (10' 6')
Double radiator and cupboard housing the recently installed combination gas central heating unit. Loft access and UPVC double glazed rear facing window.
Bedroom Three 3.70m (12' 2') x 1.70m (5' 7')
Single radiator and uPVC double glazed front facing window.
Bathroom
A modern luxury four-piece suite in white comprising of a double-ended roll-top bath, glazed and tiled walk-in shower cubicle, wash hand basin with vanity unit below and low-level W.C..Tiled walls and floor and chrome heated towel rail/radiator. UPVC double glazed window.
Outside
The front garden is pebbled with shrubs and boundary hedging for further privacy. Gated access.
Rear
To the rear is a private flagged and walled courtyard. Decked area ideal for your garden furniture for outside entertaining.

For further details on this property please call us on:
01257 269955