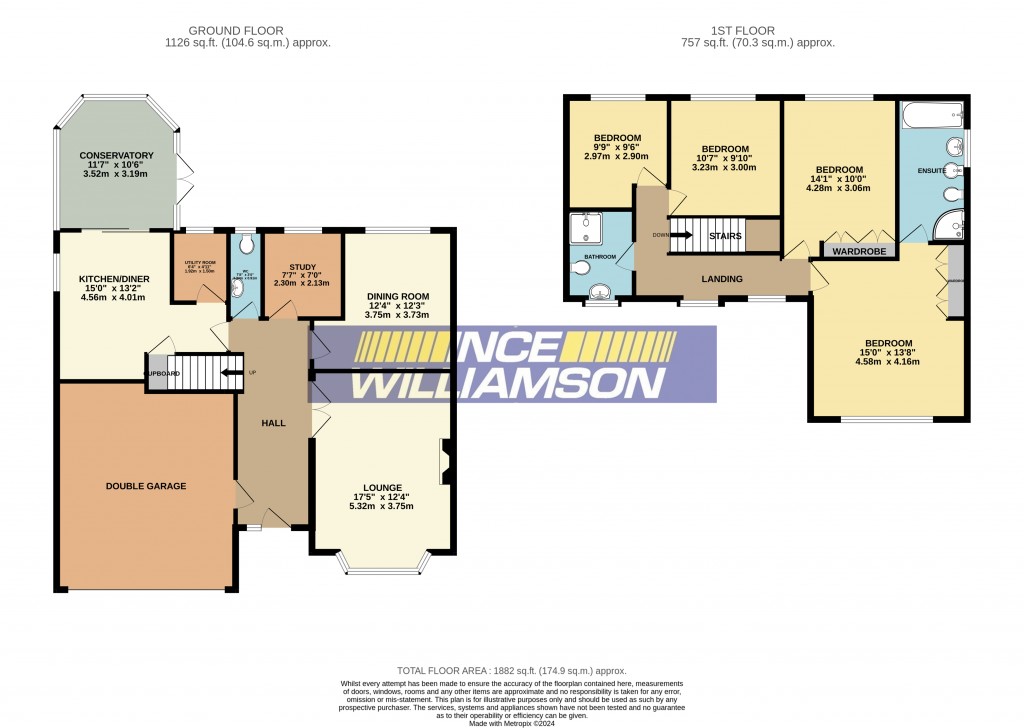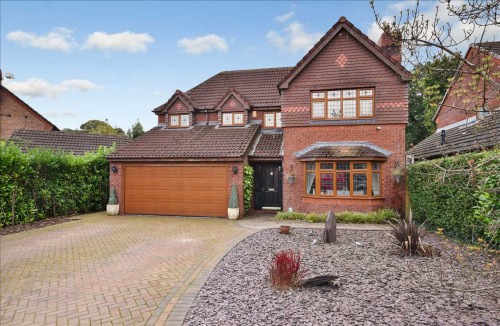Ince Williamson are delighted to offer this Splendid Four Bedroom Detached Executive Family Home constructed by Redrow Homes circa 1998 ('The Salisbury'). Situated in a lovely cul-de-sac position within this highly regarded development and is convenient for a wide range of local amenities including countryside walks and nearby motorway links. A spacious home benefitting from gas central heating, uPVC double glazing and comprising of a hall, cloaks/W.C., lounge, dining room, study, double glazed conservatory, fitted kitchen with dining area, utility room, four good-sized bedrooms, en-suite bathroom, family bathroom, superb established gardens and double garage. A must to view. Council Tax Band F.
Hall
A welcoming hallway, amtico flooring and staircase off with spindles leading to the first floor. Coved ceiling, double radiator and access into the garage. Double doors to the lounge.
.
Cloakroom/W.C.
A two piece suite comprising of a pedestal wash hand basin and low level W.C.. Single radiator and luxury vinyl flooring. UPVC double glazed window,
Lounge 5.30m (17' 5') into bay x 3.70m (12' 2')
A light and airy reception room with uPVC double glazed bay window to the front elevation. Feature fireplace, marble surround, hearth and inset living flame gas fire. Coved ceiling and two double radiators.
.
Dining Room 3.74m (12' 3') x 3.72m (12' 2')
Single radiator, coved ceiling and uPVC double glazed window.
Study 2.28m (7' 6') x 2.12m (6' 11')
Single radiator and uPVC double glazed window.
Kitchen With Dining Area 4.56m (15' 0') max. x 4.12m (13' 6')
A range of fitted wall and base units with contrasting work surfaces, upstands, under unit lighting, inset single drainer sink and filtered water. Built-in electric double oven with warming draw, microwave, induction hob and extractor hood. Integrated fridge, freezer and dishwasher. Single radiator, understairs storage cupboard and amtico flooring. UPVC double glazed window and double glazed patio doors to the conservatory.
.
.
Utility Room 1.90m (6' 3') x 1.50m (4' 11')
Fitted wall and base units, plumbing for an automatic washing machine, single radiator, wall mounted gas central heating unit and uPVC double glazed window.
Double Glazed Conservatory 3.55m (11' 8') x 3.13m (10' 3')
A superb addition to the property with solid roof, vertical designer radiator and uPVC double glazed double doors to the rear garden.
Landing
Stairs from the hall lead to the galleried landing. Spindle balustrade, airing cupboard, loft access and two uPVC double glazed windows.
Bedroom One 4.19m (13' 9') x 3.72m (12' 2')
Fitted with a range of bedroom furniture including wardrobes and dressing table with drawers. Laminate floor, single radiator and uPVC double glazed window. Air conditioning unit.
.
En-Suite Bathroom
A five piece suite in white comprising of a panelled bath, corner glazed and tiled walk-in shower cubicle, bidet, pedestal wash hand basin and low level W.C.. Vertical designer radiator, part tiled walls, laminate floor, recessed spot lighting, extractor and uPVC double glazed window.
Bedroom Two 4.33m (14' 2') x 3.06m (10' 0')
Fitted wardrobes, single radiator and uPVC double glazed window.
.
Bedroom Three 3.23m (10' 7') x 3.00m (9' 10')
Single radiator and uPVC double glazed window.
Bedroom Four 2.97m (9' 9') x 2.90m (9' 6')
Open recessed wardrobes, single radiator and uPVC double glazed window.
Bathroom
A three piece suite in white comprising of a glazed and tiled walk-in shower cubicle, pedestal wash hand basin and low level W.C.. Double radiator, laminate floor, extractor and open shelving. UPVC double glazed window.
Outside Front
The property forms part of a very pleasant cul-de-sac approached over a wide block paved drive which provides ample space for the parking of several vehicles. The property is fronted by an easy to manage garden with slate chippings and shrubberies.
Double Garage 5.33m (17' 6') x 4.88m (16' 0')
Light and power. Up and oiver door. Personal door to the hall.
Rear
A beautiful, thoughtfully designed, generous-sized garden to the rear with decked patio and pergola, ideal for outside dining and entertaining. Artificial grass, well-stocked borders, pebbled areas and screen fencing for added privacy. Lovely aspects to mature woodland. Outside tap.
.
.


For further details on this property please call us on:
01257 269955