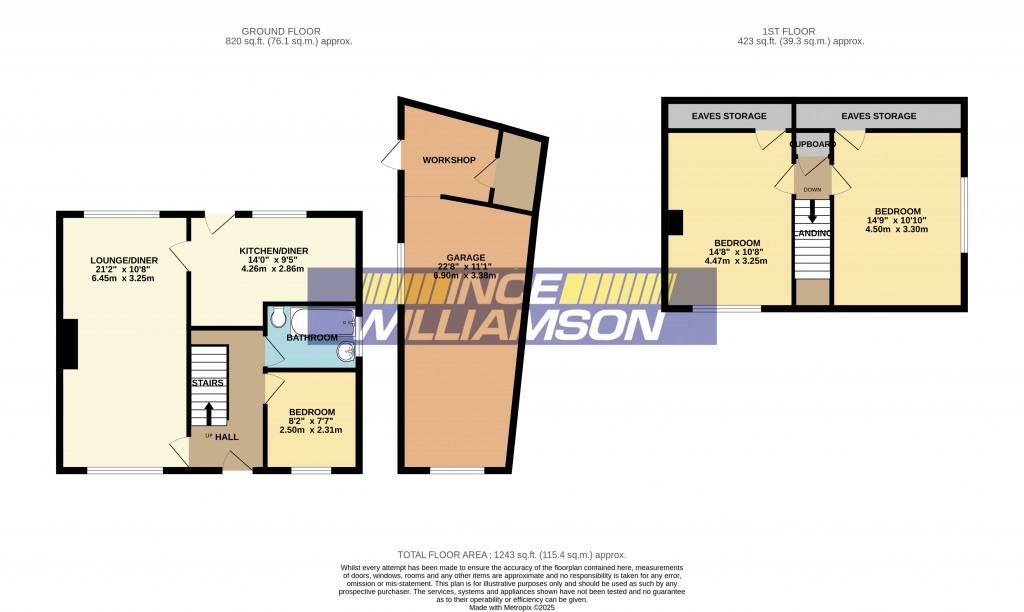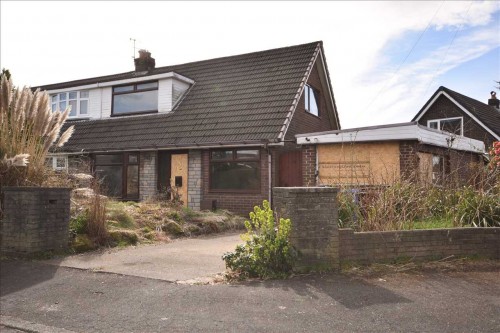A unique opportunity to purchase a keenly priced three bedroom semi detached dormer bungalow situated at the entrance to a short cul-de-sac. The accommodation has been fire damaged in both the property and the garage, consequently significant remedial works are required and at this stage the property is unlikely to be mortgageable. Early viewing is highly recommended and proof of funds will be required prior to offers being considered. Council Tax Band B.
Entrance Hallway
Double glazed uPVC entrance door and side screen. Stairs to first floor with storage below. Radiator.
Lounge 6.45m (21' 2') x 3.25m (10' 8')
Double glazed uPVC bay window to front and second uPVC window to rear. Two radiators. Door to:
Dining Kitchen 4.26m (14' 0') x 2.24m (7' 4')
Fitted with a range of wall, base and display units in wood grain finish with laminated worktops and inset sink, Double glazed uPVC window and door to rear, Ceramic tiled splashbacks and floor. Radiator.
Bedroom Three 2.47m (8' 1') x 2.31m (7' 7')
Double glazed uPVC window to front. Radiator
Bathroom
Half tiled with close coupled w.c., pedestal wash basin and panelled bath. Radiator. Double glazed uPVC window to side.
First Floor Landing
Built in cupboard.
Bedroom One 4.47m (14' 8') x 3.25m (10' 8')
Double glazed uPVC window to front. Radiator. Access to under eaves. Sloping ceiling.
Bedroom Two 4.50m (14' 9') x 3.30m (10' 10')
Double glazed uPVC window to side. Radiator. Access to under eaves. Sloping ceilings with access to loft.
Outside
Detached garage/workshop currently boarded up to the front and fire damaged.
The garage area is approximately 6.9m x 3.38m (averaged), and a workshop to the rear approximately 2.64m x 2.53m.
In addition, there are gardens to the front side and rear and a driveway.


For further details on this property please call us on:
01257 269955