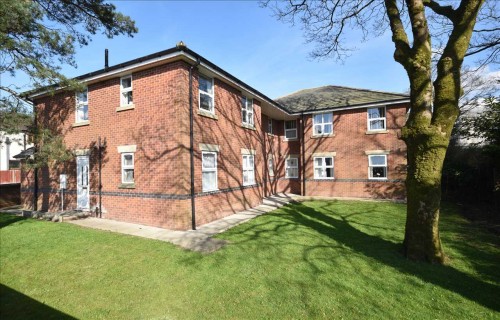A fantastic Property Investment opportunity available for the first time. This prime offering, built circa 2000, comprises of Eight Flats in total (four to the ground floor, four to the first floor) which are set within well-tended gardens, each flat has its own entrance and an allocated off road parking space. The property generates an impressive income with minimal oversight and is situated in a popular location across from Chorley & South Ribble Hospital and is within easy reach of the town centre, Astley Park and the M61 motorway link. Each flat comprises of a hall, lounge, fitted kitchen, one bedroom and bathroom. The property currently draws £48,660 per annum with potential to increase income. Council Tax Band A (each flat).
Flat One
Hall
Electric heater, airing cupboard and understairs storage cupboard.
Lounge 3.50m (11' 6') x 2.91m (9' 7')
Electric heater and uPVC double glazed window. Open to;
Kitchen 3.50m (11' 6') x 2.02m (6' 8')
Fitted wall and base units, tiled splashbacks and inset single drainer sink. Built-in oven, electric hob and extractor hood. Plumbing for an automatic washing machine, electric heater and uPVC double glazed windows.
Bedroom One 3.85m (12' 8') x 2.60m (8' 6')
Fitted wardrobes and drawer unit. Electric heater and uPVC double glazed window.
Bathroom
A three-piece suite comprising of a panelled bath with mixer tap shower, pedestal wash hand basin and low level W.C.. Part tiled walls, extractor and electric heater.
Outside
The property stands with lawned gardens to the front and side and with a generous tarmac area with eight allocated spaces for off road parking. Boundary brick walling provides further privacy.
Additional Information
The above is an example of one of the flats.
The measurements we have been provided with indicate that each flat ranges from 388 square feet to 455 square feet.

For further details on this property please call us on:
01257 269955