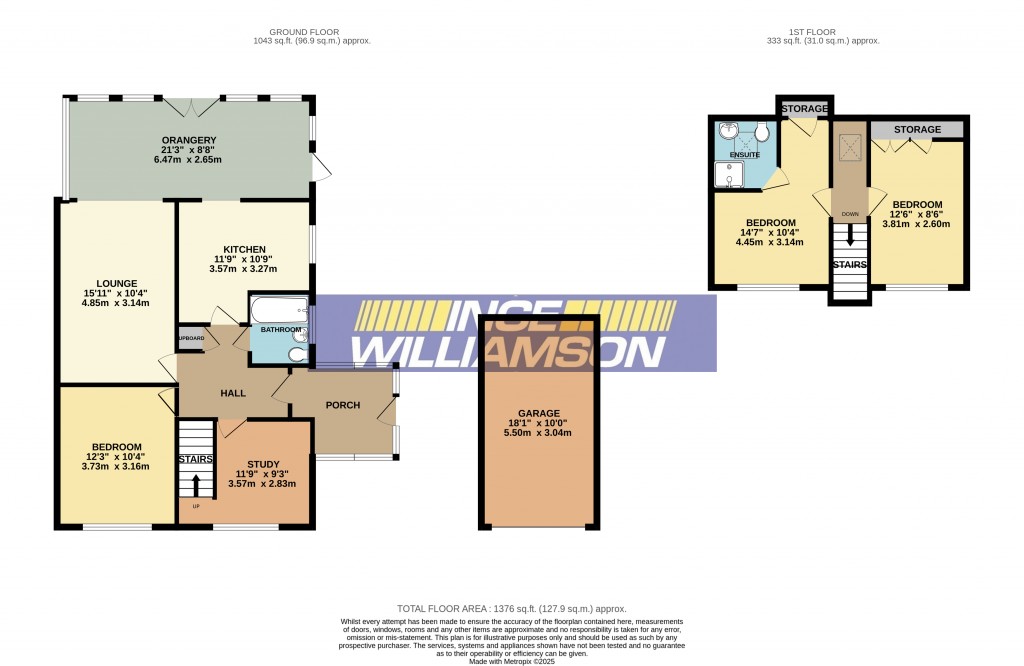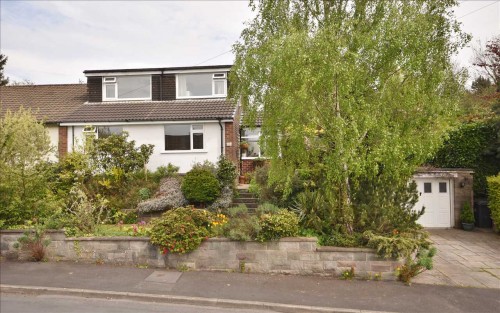Ince Williamson are delighted to market this Beautifully Presented & Spacious Three Bedroom Semi Detached Property which is situated in a most enviable position in surprisingly large mature and established gardens to the front, side and rear. Pleasantly situated near to the Leeds Liverpool canal, lovely local countryside walks are to hand and for the commuter easy access to the M61 & M6 motorway links. Presented to a most impressive standard and comprising of an entrance porch, hall, lounge, fitted kitchen, orangery, study, ground floor bedroom and bathroom, two further first floor bedrooms, en-suite shower room, superb gardens and single garage. A home that must be viewed to fully appreciate. Highly recommended. Council Tax Band C.
Entrance Porch
Laminate flooring, double radiator and recessed spot lighting. UPVC double glazed windows and composite floor.
Hall
Laminate flooring, double radiator and useful cloaks/storage cupboard.
Lounge 4.85m (15' 11') x 3.16m (10' 4')
A light and airy living room with open access through to the orangery. Wall mounted contemporary electric fire, laminate flooring and double radiator.
Orangery 6.52m (21' 5') x 2.67m (8' 9')
A lovely addition to the property currently used as a sitting and dining room with two radiators, laminate flooring and access out to the rear gardens.
Kitchen 3.51m (11' 6') x 3.27m (10' 9')
A comprehensive range of fitted wall and base units with contrasting work surfaces, inset single drainer sink and tiled splashbacks. Built-in eye-level oven, gas hob and extractor hood. Integrated washing machine, dishwasher, fridge and freezer. Single radiator, recessed spot lighting, tiled floor and uPVC double glazed window.
Study 3.56m (11' 8') x 2.82m (9' 3')
Double radiator, part carpeted and part laminate flooring. Double radiator, coved ceiling and stairs off leading to the first floor.
Bedroom One 3.73m (12' 3') x 3.16m (10' 4')
Single radiator and coved ceiling. UPVC double glazed front facing window.
Bathroom
A modern three-piece suite in white comprising of a panelled bath with overhead shower, wash hand basin and low level W.C.. Tiled walls and tiled floor. Single radiator extractor and uPVC double glazed side facing window.
Landing
Double glazed velux window.
Bedroom Two 4.44m (14' 7') max. x 3.13m (10' 3')
Single radiator, laminate flooring and open display shelving. UPVC double glazed front facing window with views to local countryside.
En-Suite Shower Room
A modern three-piece suite in white comprising of a glazed and tiled walk-in shower cubicle, wash hand basin with vanity unit below and low level W.C.. Tiling to the walls and floor. Chrome heated towel rail/radiator. Double glazed velux window.
Bedroom Three
Fitted wardrobes and drawers. Single radiator and laminate flooring. UPVC double glazed front facing window with views to local countryside.
Outside Front
Mature shrubbery containing a wide variety of plants and shrubs etc, Lawn area and boundary walling. Paved double width driveway providing space for parking and access to;
Detached Garage
Light and power. Up and over door.
Side & Rear Gardens
A surprisingly spacious garden which continues to the side and rear with a lovely paved terrace and patio which are ideal for outside dining and entertaining. Well manicured lawned area surrounded by well stocked and established beds, fruit trees and further seating areas. Furthermore there are two greenhouses and three useful storage sheds. Screen fencing provides a high degree of privacy.


For further details on this property please call us on:
01257 269955