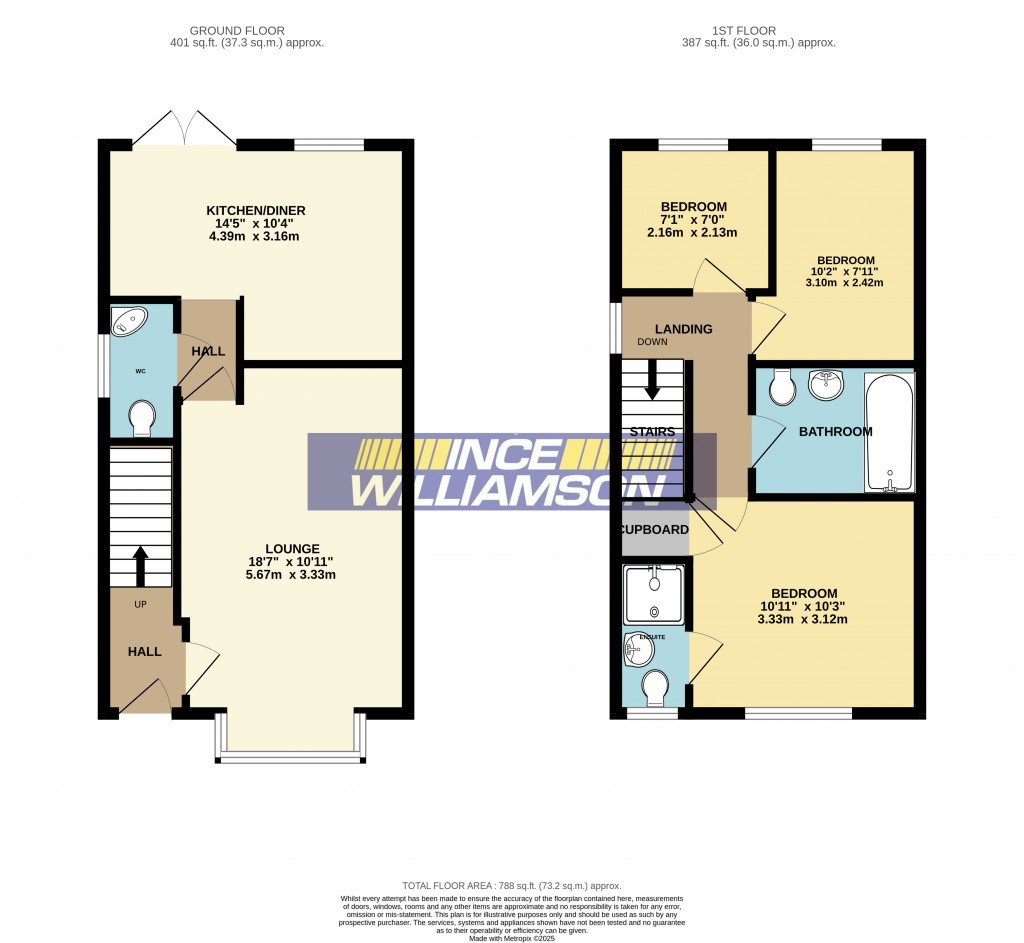An Impressive Three Bedroom Semi Detached House which is offered for sale as part of the Shared Ownership Scheme (25% Share) and is subject to restrictions under this scheme. The property is pleasantly situated near to a wide range of amenities including excellent schools, shops, rail/motorway links and countryside walks. Internally the well-designed layout benefits from gas central heating, uPVC double glazing and comprises of a hall, lounge, cloakroom/W.C., fitted dining kitchen, three bedrooms, en-suite shower room, bathroom, driveway, gardens front and rear. For enquiries regarding applications and eligibility please contact our office. Council Tax Band B.
Hall
Single radiator and stairs off leading to the first floor. Access to;
Lounge 5.68m (18' 8') x 3.32m (10' 11')
A light and airy reception room with uPVC double glazed bay window to the front elevation. Fitted cupboards and single radiator.
Downstairs W.C.
A two-piece suite comprising of a wash hand basin and low level W.C.. Laminate flooring and single radiator. UPVC double glazed window.
Dining Kitchen 4.39m (14' 5') x 3.17m (10' 5')
A range of fitted wall and base units with inset single drainer sink, contrasting work surfaces and matching upstands. Built-in oven, electric hob and extractor hood. Plumbing for an automatic washing machine, cupboard housing the gas central heating unit, laminate flooring, single radiator and uPVC double glazed double doors leading out to the rear garden and uPVC double glazed window to the rear.
Landing
Loft access and ladder. UPVC double glazed side facing window.
Bedroom One 3.31m (10' 10') x 3.12m (10' 3')
Single radiator and uPVC double glazed front facing window.
Bedroom Two 3.10m (10' 2') x 2.14m (7' 0')
Single radiator, laminate flooring and uPVC double glazed rear facing window.
Bedroom Three 2.14m (7' 0') x 2.13m (7' 0')
Single radiator and uPVC double glazed rear facing window.
Bathroom
A three-piece suite comprising of a panelled bath with mixer tap shower and glazed shower screen, pedestal wash hand basin and low level W.C.. Double radiator and extractor.
Outside Front
Lawned garden and tarmac driveway for off road parking.
Rear
Lawned garden to the rear with screen fencing for added privacy.
Additional Point
This property is part of the Shared Ownership Scheme and is subject to restrictions under this scheme. This advert is to own 25% of the property-the property can be purchased at an increased percentage. For enquiries regarding applications and eligability please contact our office.
The current rent and service charge is £453-78 permonth. These are reviewed annually, each April.

For further details on this property please call us on:
01257 269955