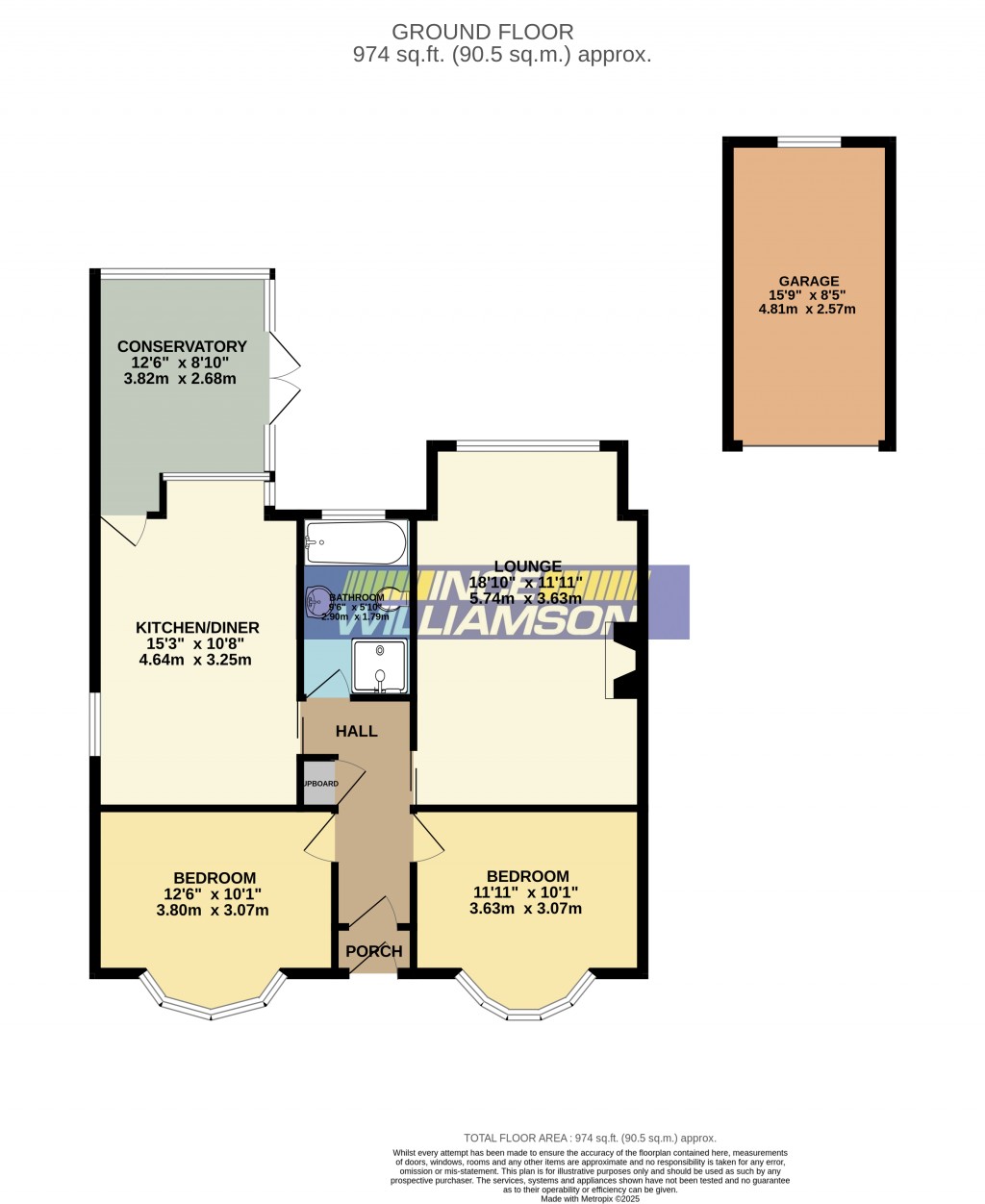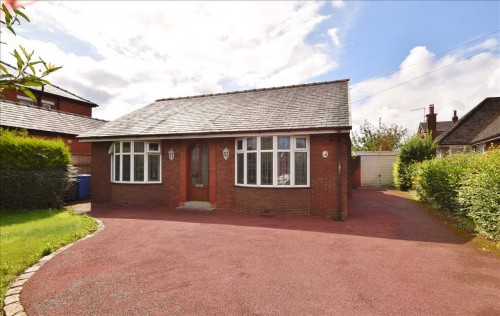Ince Williamson are delighted to offer this Impressively Presented Double Fronted Detached True Bungalow which is situated near to a wide range of local amenities including easy access to the town centre and the M61 motorway link. The property stands within superb gardens to the front and rear (south facing rear) and a detached single garage and driveway for ample off road parking. Gas centrally heated and uPVC double glazed. Comprising of a porch, hall, lounge, fitted kitchen with dining area, double glazed conservatory, two double bedrooms and four-piece bathroom suite. Recommended to view. Council Tax Band C.
Porch
Meter cupboard. Coved ceiling and glazed door to;
Hall
Coved ceiling and single radiator.
Lounge 5.73m (18' 10') x 3.62m (11' 11')
A light and airy reception room with uPVC double glazed windows to the side and rear with pleasant aspects to the rear gardens. A feature fireplace with marble surround and hearth and inset living flame gas fire. Single radiator and coved ceiling.
Kitchen With Dining Area 4.64m (15' 3') x 3.24m (10' 8')
A modern range of fitted wall and base units with contrasting work surfaces, matching upstands and inset single drainer sink. Built-in oven, electric hob and extractor hood. Plumbing for an automatic washing machine, combination gas central heating unit, double radiator and coved ceiling. UPVC double glazed windows to the side and rear. Access to;
Double Glazed Conservatory 3.82m (12' 6') x 2.68m (8' 10')
Tiled floor, electric heater and uPVC double glazed double doors to the rear.
Bedroom One 3.80m (12' 6') x 3.07m (10' 1')
Double radiator, coved ceiling and uPVC double glazed bow window to the front.
Bedroom Two 3.63m (11' 11') x 3.07m (10' 1')
Double radiator, coved ceiling and uPVC double glazed bow window to the front.
Bathroom
A four-piece modern suite in white comprising of a panelled bath, glazed and tiled walk-in shower cubicle, wash hand basin with vanity unit below and low level W.C.. Part tiled walls, coved ceiling, single radiator, recessed spot lighting and uPVC double glazed window.
Outside Front
Lawned area to the front and driveway parking for several vehicles. Accessed via double gates.
Rear
Lovely south-facing rear garden, mainly laid to lawn with well-stocked and established borders. Screen fencing provides a further degree of privacy.
Detached Single Garage 4.80m (15' 9') x 2.57m (8' 5')
Up and over door.


For further details on this property please call us on:
01257 269955