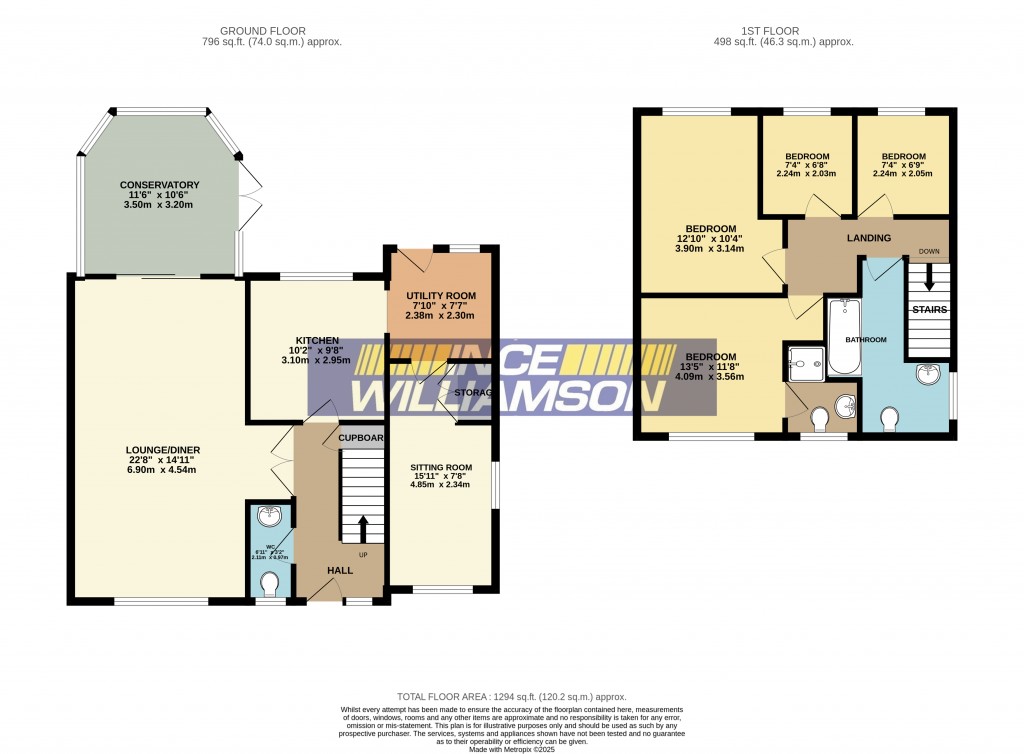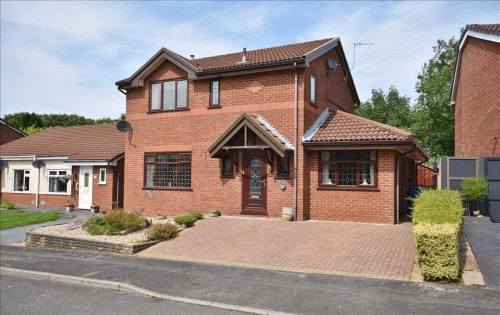A stylish and well proportioned detached house offering four first floor bedrooms and a spacious lounge/dining room which leads to a conservatory extension to the rear. There is also a quality fitted kitchen with matching utility room adjacent and an additional ground floor room which provides an ideal opportunity for those buyers seeking a home office, a second lounge/snug or fifth bedroom. Outside there are attractive landscaped gardens which adjoin ancient woodland to the rear. This fine freehold property was constructed in 1987 and is being offered on the open market for the first time. Internal viewing is therefore highly recommended. Council Tax Band D
Accommodation
Ground Floor
Double glazed mahogany effect uPVC entrance door under canopy porch leading to:
Entrance Hall
Spindled staircase to first floor with cupboard below. Double glazed mahogany effect uPVC window to front. Double radiator. Bevelled glass hardwood doors to lounge and kitchen.
Cloakroom
Fitted with two piece suite comprising close coupled w.c. and wash basin with storage below. Double glazed mahogany effect uPVC window to front. Radiator
Through Lounge/Dining Room
Comprising:
Lounge 3.76m (12'4') x 3.66m (12'0')plus recess to doors
Double glazed mahogany effect uPVC window to front. Double radiator. Coved ceiling. Open access to:
Dining Room 3.76m (12'4') x 3.40m (11'2')measured to doors
Radiator. Coved ceiling. Double glazed sliding doors to:
Conservatory 3.56m (11'8') x 3.20m (10'6')measured to glass
Brick built lower walls with mahogany effect uPVC framework above incorporating splay corners, matching roof panels and double doors to garden. Ceramic tiled floor. Electric radiator. Ceiling light/fan
.
Breakfast Kitchen 3.07m (10'1') x 2.92m (9'7')
Fitted with range of quality wall, base and display units in Alder with matching edged worktops incorporating an inset one and a half bowl sink with mixer tap. Belling range cooker with 2 electric ovens, separate grill with 6 gas rings and wok burner. Integrated fridge and Bosch dishwasher. Ceramic tiled splashbacks and floor. Radiator. Ceiling with inset lights. Double glazed mahogany effect uPVC window to rear overlooking garden and mature woodland beyond. Doorway to:
.
Utility Room 2.34m (7'8') x 2.26m (7'5')
Fitted with range of wall, base, display units and worktops to match kitchen. Inset stainless steel sink with mixer tap. Ceramic tiled splashbacks and floor. Double glazed mahogany effect uPVC window and door to rear. Radiator. Concealed Bosch washing machine and White Knight tumble dryer. Access to loft. Bevelled glass hardwood door to:
Second Lounge/Study/Bedroom Five 4.80m (15'9') x 2.34m (7'8')
Double glazed mahogany effect uPVC windows to front and side. Double radiator. Coved ceiling with inset lights. Large built in storage cupboard
First Floor
Landing
Georgian style panelled doors to rooms and cylinder cupboard. Access to loft
Bedroom One 4.09m (13'5') x 3.56m (11'8')max inc. en suite
Double glazed mahogany effect uPVC window to front. Range of fitted furniture in ivory laminate comprising wardrobes, drawers, overhead storage, bedside cabinets and headboard. Radiator. Door to:
En-Suite Shower Room
Fitted with three piece suite comprising close coupled w.c. wash basin with storage below and fully tiled shower enclosure with door. Double glazed mahogany effect uPVC window to front. Chrome plated towel radiator. Extractor fan
Bedroom Two 3.17m (10'5') x 2.59m (8'6')plus door recess
Double glazed mahogany effect uPVC window to rear overlooking garden and woodland beyond. Radiator
Bedroom Three 2.21m (7'3') x 2.03m (6'8')
Double glazed mahogany effect uPVC window to rear overlooking garden and woodland beyond. Radiator
Bedroom Four 2.21m (7'3') x 2.03m (6'8')
Double glazed mahogany effect uPVC window to rear overlooking garden and woodland beyond. Radiator
Bathroom
Fully tiled with three piece suite comprising close coupled w.c. wash basin with storage below and panelled bath in recess with archway and lighting above. Double glazed mahogany effect uPVC window to side. Radiator. Ceiling with inset lights
Gardens
Landscaped gardens front and rear with two-car block paved driveway and raised bed to front with flagged path to side leading to rear garden. This is considerably larger than the front and features two patios, a shaped lawn, extensive planting and 2 timber sheds. The rear boundary adjoins ancient woodland beyond
.
.
Disclosure: Please note, this property is being sold on behalf of close family members of one of our directors


For further details on this property please call us on:
01257 269955