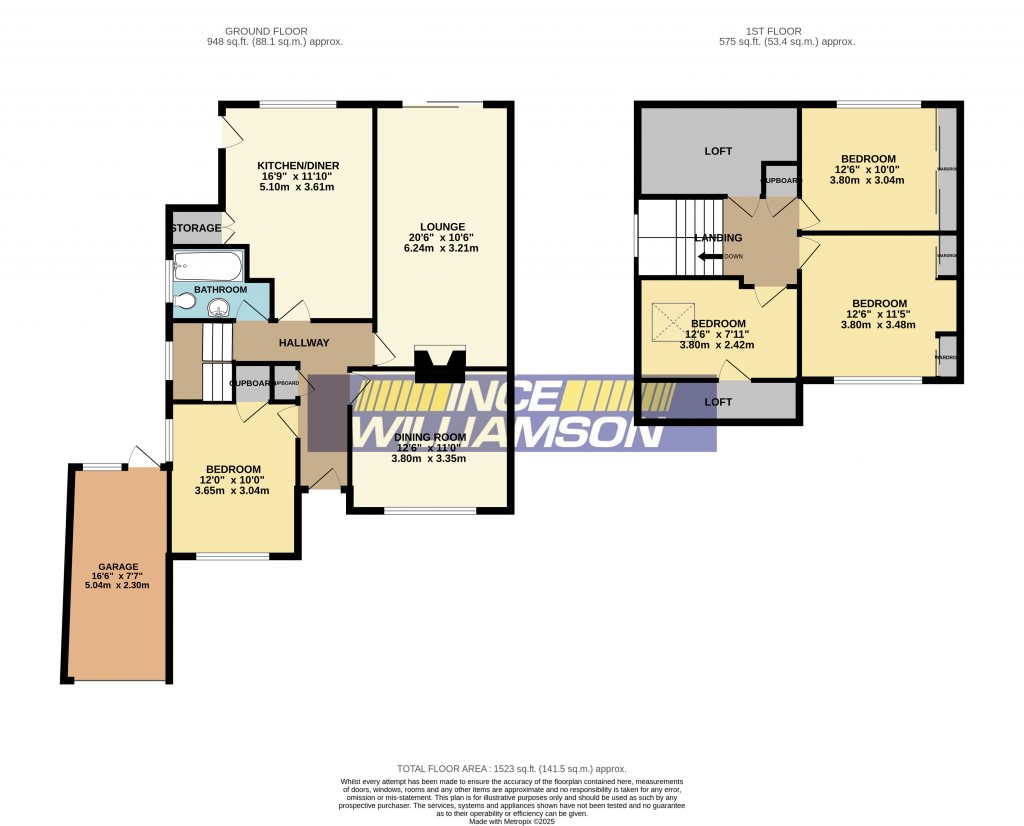A Spacious & Well Presented Four Bedroom Semi Detached Property with versatile accommodation in a popular residential location in the catchment area for excellent schools and within easy walking distance of Chorley town centre and the beautiful Astley Park. Enjoying a particularly generous plot incorporating established gardens to the front & rear, internally benefitting from gas central heating, uPVC double glazing and comprising of a hall, large lounge, dining room, dining kitchen, ground floor bedroom, bathroom, three first floor bedrooms, garage, ample driveway parking and superb gardens. Early viewing is highly recommended. Council Tax Band D.
Hall
Laminate floor, single radiator and cloaks cupboard. Stairs off leading to the first floor.
Sitting Room/Bedroom Four 3.66m (12' 0') x 3.03m (9' 11')
A versatile room which is presently used as an office. Single radiator and uPVC double glazed windows to the front and side.
Lounge 6.24m (20' 6') x 3.20m (10' 6')
A light and airy reception room with uPVC double glazed patio doors to the rear garden. Brick-style chimney breast with wall mounted electric fire (and gas point for a fire). Double radiator and open to;
Dining Room 3.77m (12' 4') x 3.34m (10' 11')
Radiator and laminate flooring. UPVC double glazed front facing window.
Dining Kitchen 5.09m (16' 8') x 3.60m (11' 10')
A comprehensive range of fitted wall and base units with contrasting work surfaces, inset single drainer sink and majority tiled walls. Built-in oven and induction hob. Plumbing for an automatic washing machine, single radiator and uPVC double glazed window and door leading out to the rear garden.
Bathroom
A three-piece suite comprising of a panelled bath with mixer tap shower, pedestal wash hand basin and low level W.C.. Majority tiled walls and tiled floor. Single radiator and uPVC double glazed side facing window.
Landing
Storage cupboard and separate walk-in cupboard giving access into the loft space which is ideal for storage or conversion to further accommodation.
Bedroom One 3.80m (12' 6') max. x 3.34m (10' 11')
Fitted wardrobes and overhead storage cupboards. Single radiator and uPVC double glazed front facing window.
Bedroom Two
Full length fitted wardrobes and overhead storage cupboards. Single radiator and uPVC double glazed rear facing window.
Bedroom Three 3.78m (12' 5') x 2.42m (7' 11')
Single radiator and double glazed velux window. Loft storage.
Outside Front
Pebbled garden area to the front for ease of maintenance with shrubberies and planting. Border hedging. Tarmac driveway affords ample space for the parking of several vehicles. Access to;
Attached Garage 5.06m (16' 7') x 2.30m (7' 7') approx.
Light and power. Suitable for a small car only and ideal for storage. Up and over door and personal door.
Rear
Superb mainly lawned gardens to the rear with patio areas ideal for outside dining and entertaining. Established borders, shrubberies and hedging provide a high degree of privacy.

For further details on this property please call us on:
01257 269955