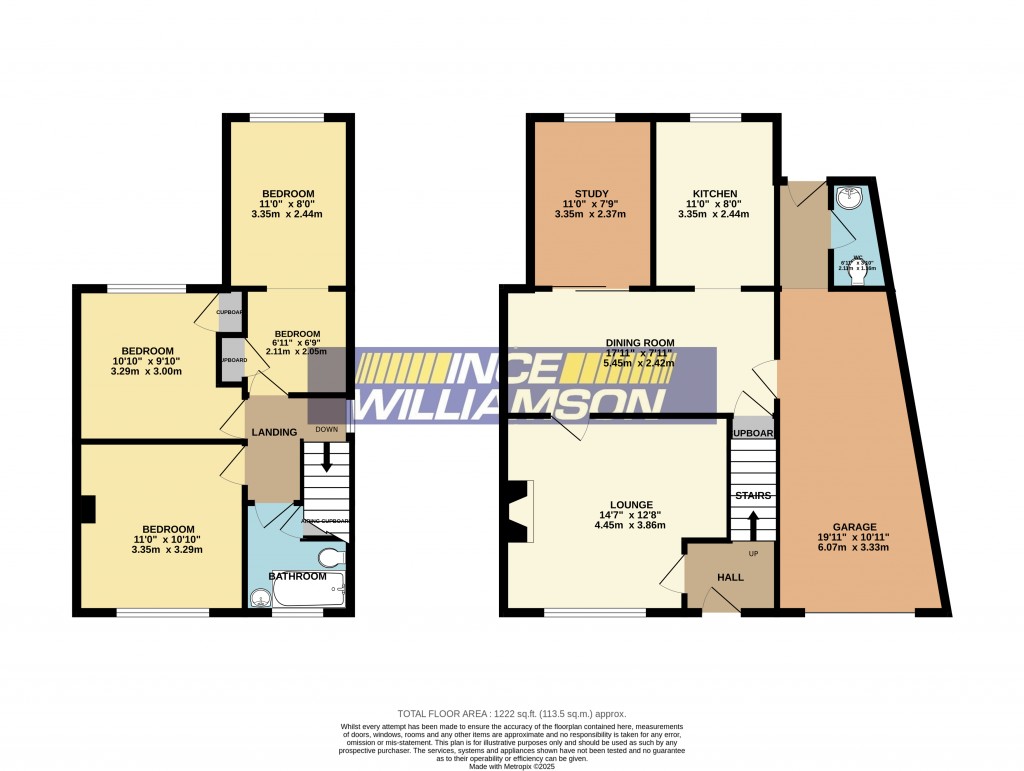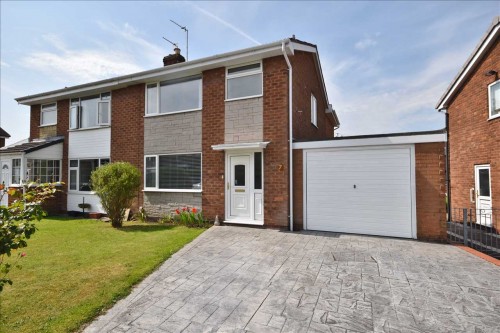A Well-Presented & Substantially Extended Three Bedroom Semi Detached House which is pleasantly located in a quiet cul-de-sac position within the highly regarded area of Euxton. Convenient for a wide range of local amenities including excellent schools, rail and motorway links. Benefitting from gas central heating, uPVC double glazing and comprising of a hall, lounge, dining room, study/sitting room, fitted kitchen, three good-sized bedrooms, bathroom, lawned gardens (west facing to rear), garage and W.C.. Offered with No Upward Chain. A lovely family home! Council Tax Band C.
Hall
Double radiator and stairs off leading to the first floor.
Lounge 4.45m (14' 7') x 3.86m (12' 8')
A light and airy reception room with feature marble fireplace and inset electric fire. UPVC double glazed front facing window.
Dining Room 5.45m (17' 11') x 2.41m (7' 11')
Single radiator and understairs storage cupboard.
Sitting Room/Study 3.35m (11' 0') x 2.38m (7' 10')
Single radiator and uPVC double glazed rear facing window.
Kitchen 3.35m (11' 0') x 2.45m (8' 0')
A modern range of fitted wall and base units with contrasting work surfaces, tiled walls and inset single drainer sink. Built-in oven, gas hob and extractor hood. Integrated fridge freezer. Plumbing for an automatic washing machine. Wall mounted gas central heating unit. UPVC double glazed rear facing window.
Landing
UPVC double glazed side facing window.
Bedroom One 3.36m (11' 0') x 3.28m (10' 9')
Single radiator and uPVC double glazed front facing window.
Bedroom Two 3.00m (9' 10') x 2.78m (9' 1')
Single radiator and uPVC double glazed rear facing window. Built-in cupboard.
Extended Bedroom Three 5.74m (18' 10') x 2.45m (8' 0')
Single radiator and uPVC double glazed rear facing window. Built-in cupboard.
Bathroom
A three-piece suite comprising of a panelled bath with electric shower over, pedestal wash hand basin and low level W.C.. Tiled walls, airing cupboard and uPVC double glazed front facing window.
Outside Front
Lawned garden to the front and concrete imprinted driveway for off road parking. Access to;
Attached Single Garage 6.07m (19' 11') x 2.61m (8' 7')
Light, power and up and over door. To the rear of the garage is a cloakroom with wash hand basin and W.C.. UPVC double glazed door to the rear garden.
Rear
Good sized, west facing, lawned garden with raised beds, established shrubs and screen fencing for added privacy.


For further details on this property please call us on:
01257 269955