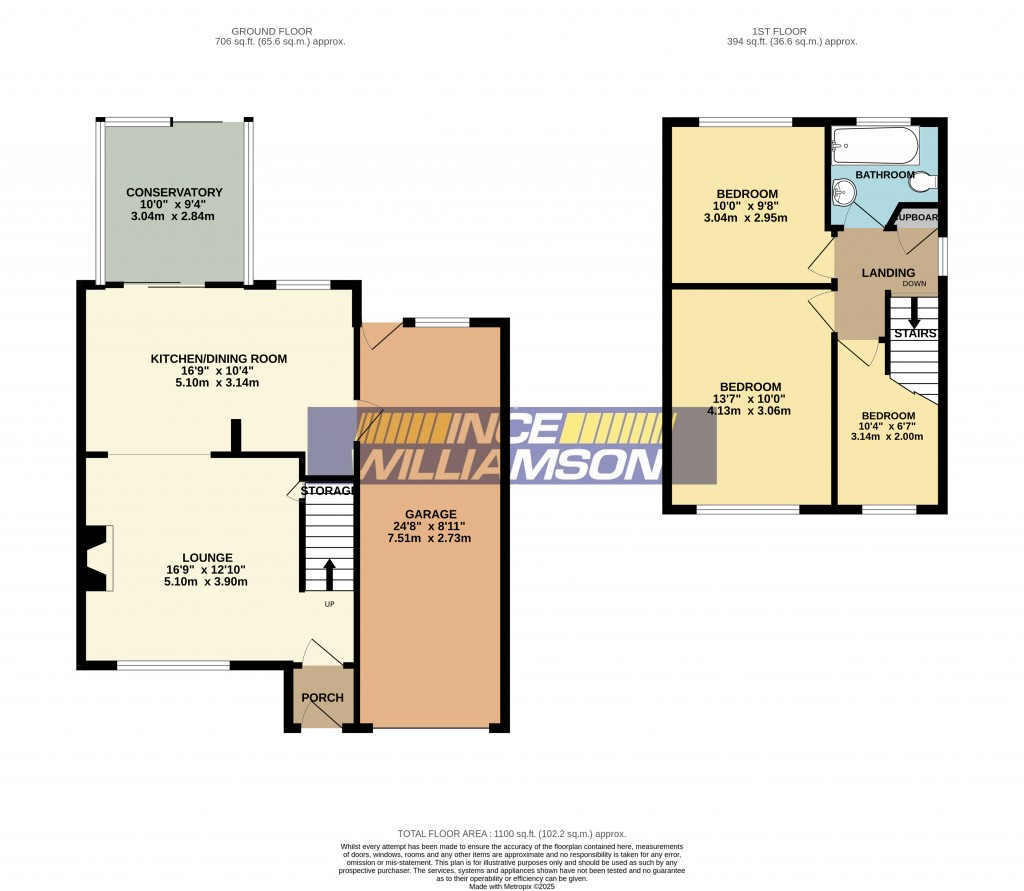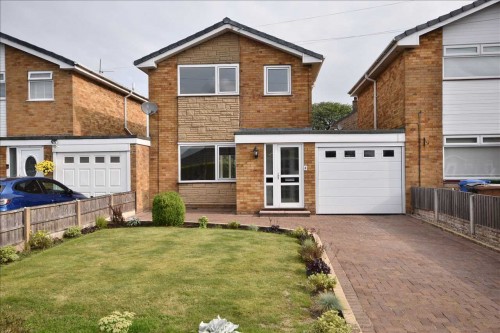An Extremely Well Presented Three Bedroom Link-Detached House situated in a well established and popular area of Euxton. The property which enjoys easy to maintain gardens and a spacious attached garage has also just been redecorated and recarpeted throughout. A brand new fitted kitchen has also been installed. Early vacant possession is being offered, consequently we would advise discerning purchasers to view straight away. Highly recommended. Council Tax Band C
Accommodation
Ground Floor
Double glazed white uPVC entrance door with sidescreen to:
Entrance Porch
Built in cloaks/meter cupboard. Glazed door with sidescreen to:
Lounge 5.10m (16' 9') x 3.90m (12' 10')
Double glazed white uPVC window to front. Open sided staircase to first floor. Traditional style fireplace with electric fire. Coved ceiling. Double radiator. Open access to:
Dining Room 3.13m (10' 3') x 2.94m (9' 8')
Radiator. Coved ceiling. Double glazed patio doors to:
Conservatory 3.04m (10' 0') x 2.85m (9' 4')
Double glazed white uPVC framework with matching patio doors to rear garden. Electric radiator.
Kitchen 3.18m (10' 5') x 2.12m (6' 11')
Fitted with range of brand new wall and base units in beige with woodgrain effect worktops, inset stainless steel sink and integrated electric cooker comprising built in oven, ceramic hob and extractor hood above. Double glazed white uPVC window to rear. Door to garage.
First Floor Landing
Double glazed white uPVC window to side. Built in cupboard housing gas central heating boiler. Access to loft.
Bedroom One 4.14m (13' 7') x 3.06m (10' 0')
Double glazed white uPVC window to front. Radiator.
Bedroom Two 3.03m (9' 11') x 2.96m (9' 9')
Double glazed white uPVC window to rear. Radiator.
Bedroom Three 3.18m (10' 5') x 2.00m (6' 7')
Double glazed white uPVC window to front. Radiator.
Bathroom
Fitted with three piece suite in white comprising close coupled w.c., pedestal wash basin and panelled bath with Triton electric shower above. Double glazed white uPVC window to rear. Chrome plated towel radiator.
Attached Garage
Brick built with electrically operated roll over door to front. Window and door to rear. Plumbing for automatic washer. Venting for tumble dryer.
Gardens
Lawned garden to front with borders and block paved driveway to garage. Patio garden to rear with established borders.


For further details on this property please call us on:
01257 269955