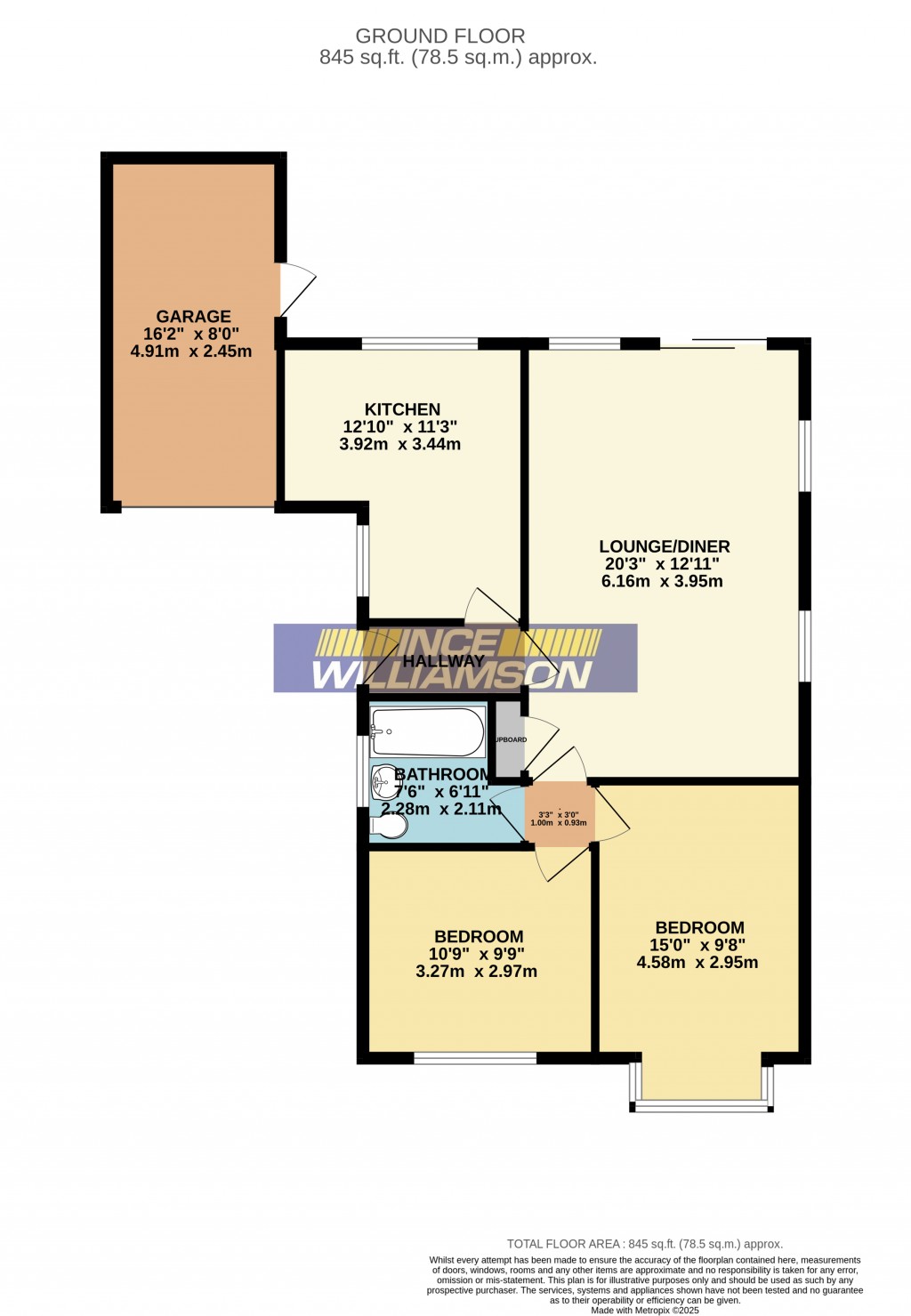Situated in a pleasant cul-de-sac position on the fringe of local countryside and within easy reach of the many amenities in Leyland centre, is this most impressive two bedroom detached true bungalow. The property stands within well-tended lawned gardens to the front and rear with an attached single garage to the side. This is approached by a long driveway allowing parking for several vehicles. Internally benefitting from gas central heating, uPVC double glazing and comprising of a hall, lounge/dining area, fitted breakfast kitchen, two bedrooms and bathroom/W.C.. Recommended to view. Council Tax Band C.
Hall
UPVC double glazed entrance door. Single radiator.
Lounge/Dining Area 6.16m (20' 3') x 3.94m (12' 11')
A bright and airy reception room due to 3 windows and uPVC double glazed patio doors to the rear garden. The latter is the focal point, giving access to the changing seasonal colours. Two radiators, coving to ceiling.
Breakfast Kitchen 3.92m (12' 10') x 3.44m (11' 3')
Two windows with lovely views over the private rear garden and with a range of white fitted wall, base units & drawers, single drainer sink unit and mixer tap, contrasting work surfaces, integrated electric oven / grill and Neff electric four ring hob and extractor hood. Space for a fridge freezer and table and chairs, plumbed for a washing machine, wall mounted condensing combination boiler, part tiled walls, two ceiling lights and single radiator.
Inner Hallway
Access to insulated loft with light and power, and fire alarm
Bedroom One 4.56m (15' 0') x 3.00m (9' 10')
Single radiator and uPVC double glazed bay window to the front elevation.
Bedroom Two 3.27m (10' 9') x 2.79m (9' 2')
Single radiator and uPVC double glazed front facing window.
Bathroom
A three-piece suite in white comprising of a panelled bath, wash hand basin with vanity unit below and low level W.C.. Tiled walls, single radiator and uPVC double glazed side facing window.
Outside Front
Long front garden set back from the road with lawn and paved driveway which affords parking for several vehicles.
Attached Garage
Very generous size. Light and power. Electrically operated up and over door. Side courtesy door. shelving and roof storage
Rear
Full width south facing rear garden, outside tap and hose. Lawned garden with screen fencing providing a high degree of privacy making it a safe space for children and pets, adjacent to other gardens and farmland beyond.

For further details on this property please call us on:
01257 269955