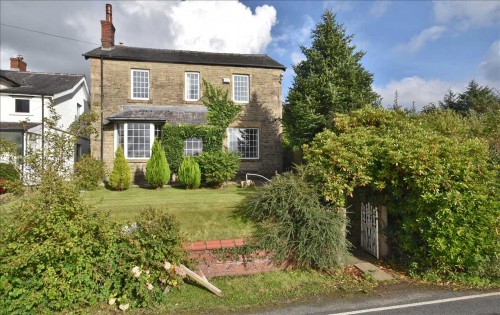Ince Williamson are delighted to market this Impressive Stone-Fronted Four Bedroom Detached Property which is idylically located in a picturesque rural setting near to White Coppice. The location strikes an excellent balance of beautiful surrounding countryside yet is ideal for those commuting towards Manchester, Bolton or Preston. The dwelling will no doubt suit those buyers looking for something a little different and seeking that classic rural location. The current property requires refurbishing throughout or alternatively, could be demolished as permission in principle has been granted for the erection of two detached dwellings. Further details are available upon request. Highly recommended to view! Council Tax Band E.
Entrance Porch
Access to;
Hall
Single radiator, cloaks cupboard and stairs off leading to the first floor. Open archway into the dining room.
Lounge 4.70m (15' 5') x 3.87m (12' 8')
Feature fireplace with open fire. Two radiators and uPVC double glazed bay window to the front with open distant views to local countryside and farmland.
Living Room/Snug 3.71m (12' 2') x 3.04m (10' 0')
Single radiator and two uPVC double glazed rear facing windows.
Dining Room 4.14m (13' 7') x 2.98m (9' 9')
Single radiator and uPVC double glazed front facing window with views to local countryside.
Dining Kitchen 5.77m (18' 11') x 3.01m (9' 11')
Fitted base units, contrasing work surfaces, inset double drainer sink and electric cooker point. Single radiator, tiled floor, understairs storage cupboards, wood panelling to the walls and uPVC double glazed windows.
Utility Room 1.84m (6' 0') x 1.67m (5' 6')
Single glazed rear facing window. Door leading out to the gardens.
W.C.
Landing
UPVC double glazed arched window with open views to the rear garden and countryside beyond.
Bedroom One 4.11m (13' 6') x 3.67m (12' 0')
Fitted wardrobes with overhead cupboards and wash hand basin. Laminate flooring, radiator and uPVC double glazed front facing window with stunning views to local countryside and farmland.
Bedroom Two 4.15m (13' 7') x 2.66m (8' 9')
Radiator and uPVC double glazed front facing window.
Bedroom Three 3.03m (9' 11') x 3.02m (9' 11')
Radiator and uPVC double glazed rear facing window with stunning countryside views.
Bedroom Four 2.96m (9' 9') x 2.11m (6' 11')
Radiator and uPVC double glazed front facing window with stunning countryside views.
Bathroom
A four-piece suite comprising of a panelled bath, glazed and tiled walk-in shower cubicle, wash hand basin with vanity unit below and low level W.C.. Part tiled walls, single radiator, laminate flooring, airing cupboard and uPVC double glazed rear facing window.
Separate W.C.
Low level W.C.. Laminate flooring and uPVC double glazed window.
Outside
Mainly lawned garden to the front with established shrubs and paved walkway to the entrance door. Side gate gives access to the rear gardens. Two five-bar gates lead to a driveway at the side of the property and the double length detached garage with up and over door.
Gardens
There are large and mainly lawned gardens to the side and rear of the property with open views to the surrounding countryside and farmland. Paved patio area which is ideal for outside dining and entertaining. Apple trees and shrubberies. Furthermore there is a 'hidden' garden to the side with established evergreen shrubs for further privacy.
Additional Point
Permission in principle has been granted for the demolition of the existing dwelling and outbuildings and the erection of two detached dwellings (Application Number 25/00301/PIP).
The proposed detached homes comprise of a hall, cloakroom/W.C., lounge, spacious open-plan kitchen with dining area, utilty room, four bedrooms, en-suite shower room to the master bedroom, family bathroom, gardens and attached single garage.
The houses shown are for illustration purposes only and the layouts could be adapted to suit the purchasers preferences.
Further details are available upon request.

For further details on this property please call us on:
01257 269955