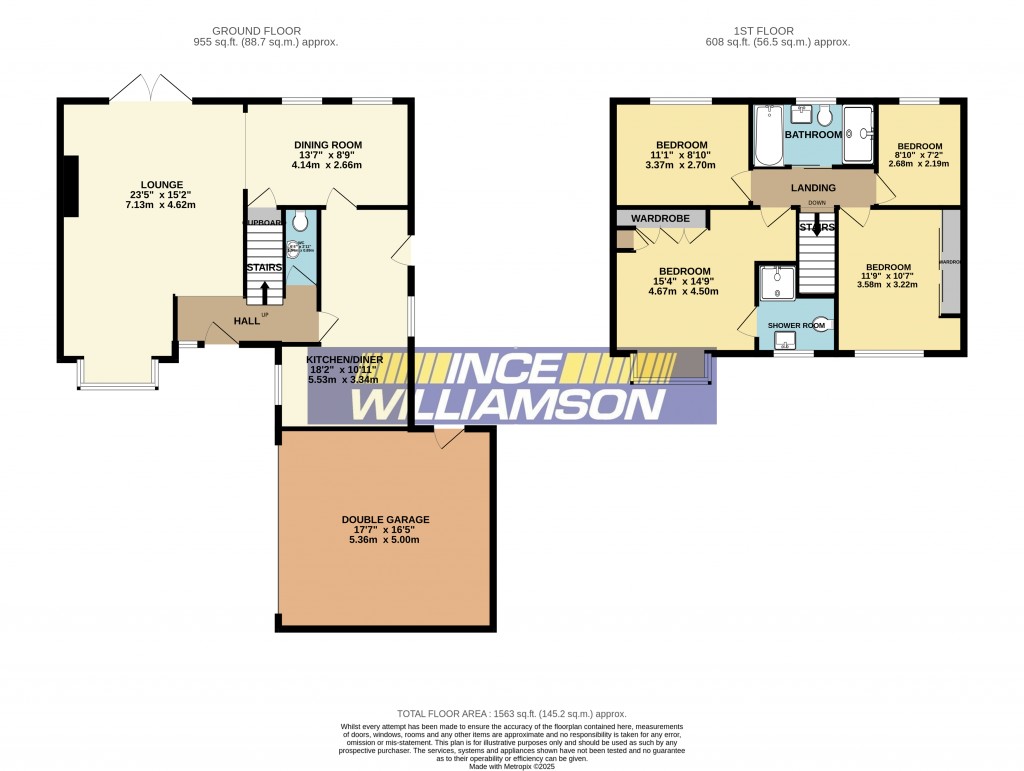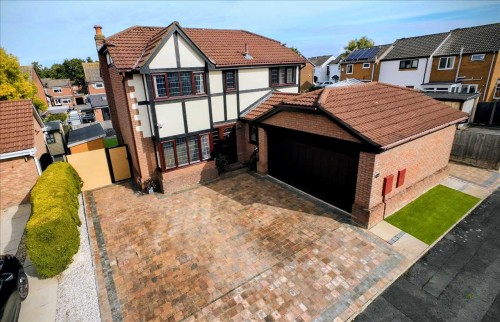Ince Williamson are delighted to market this Impressively Presented Four Bedroom Detached House which is pleasantly situated in a cul-de-sac position and is well placed for a wide range of local amenities including schools, shops and motorway networks. This turnkey family home benefits from gas central heating, uPVC double glazing and comprises of a hall, cloakroom/W.C., spacious lounge, dining room, fitted dining kitchen, four well-proportioned bedrooms, en-suite shower room, family bathroom, superb landscaped gardens, attached double garage and ample off road parking for several vehicles. Offered with NO UPWARD CHAIN! A must to view. Council Tax Band E.
Hall
Single radiator and coved ceiling. Stairs off leading to the first floor. Open access to the lounge.
Cloakroom/W.C.
A two-piece suite in white comprising of a wash hand basin and low level W.C.. Single radiator and extractor.
Lounge 7.12m (23' 4') x 4.61m (15' 1')
A light and airy main reception room, dual aspect, with uPVC double glazed windows to the front and french doors leading out to the rear garden. Two double radiators and exposed beams. Panelling to the chimney breast and open display shelving.
Dining Room 4.13m (13' 7') x 2.65m (8' 8')
Two uPVC double glazed rear facing windows. Exposed beams and single radiator. Understairs storage cupboard and karndean-style flooring.
Dining Kitchen 5.52m (18' 1') x 3.34m (10' 11')
A range of fitted wall and base units with contrasting work surfaces, breakfast bar, tiled splashbacks and inset single drainer sink. Built-in double oven, gas hob and extractor hood. Quarry tiled floor, double radiator and plumbing for an automatic washing machine. UPVC double glazed window and door leading out to the gardens.
Landing
Karndean-style flooring.
Bedroom One 4.66m (15' 3') x 4.50m (14' 9')
Fitted wardrobes, bedside drawers and drawer unit. Karndean-style flooring, radiator and uPVC double glazed bay window to the front.
En-Suite Shower Room
A three-piece suite in white comprising of a glazed and tiled walk-in shower cubicle, wash hand basin with vanity unit below and low level W.C.. Part tiled walls, single radiator and uPVC double glazed window.
Bedroom Two 3.58m (11' 9') x 3.22m (10' 7')
Mirror fronted fitted wardrobes, karndean-style flooring, single radiator and uPVC double glazed front facing window.
Bedroom Three 3.37m (11' 1') x 2.70m (8' 10')
Single radiator and uPVC double glazed rear facing window.
Bedroom Four 2.68m (8' 10') x 2.17m (7' 1')
Single radiator and uPVC double glazed rear facing window.
Bathroom
A luxury four-piece suite in white comprising of a panelled bath with jacuzzi jets, glazed and tiled shower enclosure with oversize raindance shower, wash hand basin with vanity unit below and low level W.C.. Tiled walls, pvc panelled ceiling, under floor heating, designer heated towel rail/radiator and uPVC double glazed window.
Outside Front
To the front is mainly block paved providing ample off road parking for several vehicles. Double gated to the side leads to an additional paved driveway which is ideal for further parking. Access to;
Attached Double Garage 5.31m (17' 5') x 4.98m (16' 4')
Light and power. Personal and up and over doors. Space for a tumble dryer and chest freezer. Further storage space into the roof.
Rear
Superb landscaped gardens to the side and rear of the property with artificial grass areas, borders, paved patio and bbq area with retractable garden awning-an area ideal for outside dining and entertaining. Screen fencing for added privacy.


For further details on this property please call us on:
01257 269955