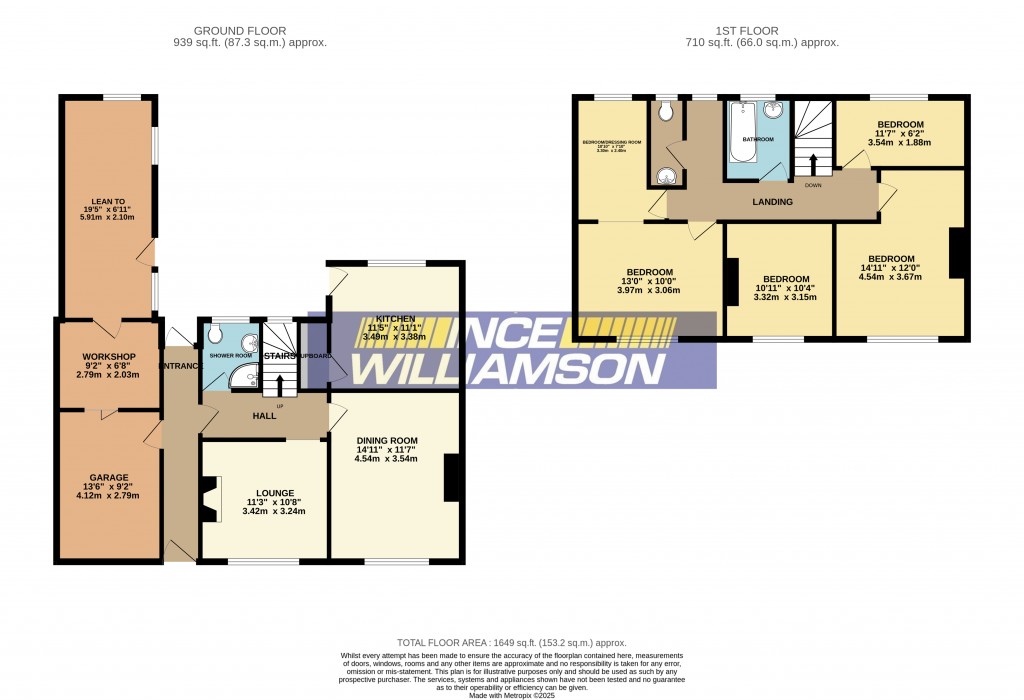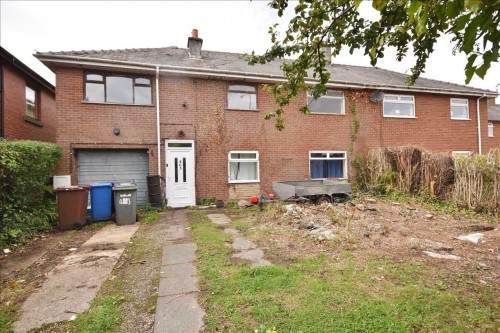A Spacious & Extended Four/Five Bedroom Semi Detached House which is situated in a popular location near to a wide range of local amenities and motorway networks. The property requires full refurbishment but offers so much potential which is reflected in the asking price. Comprises of a hall, lounge, dining room, fitted kitchen, ground floor shower room, four bedrooms, dressing room/bedroom five, bathroom, large gardens and garage (currently for storage only). Offered with No Upward Chain. Viewing is essential to realise the potential on offer! Council Tax Band C.
Entrance
UPVC double glazed entrance door. Tiled floor and door leading out to the rear garden. Access to the garage.
Hall
Single radiator and stairs off leading to the first floor.
Shower Room
A three-piece suite in white comprising of a corner glazed and tiled walk-in shower cubicle, wash hand basin and low level W.C.. Tiled walls and uPVC double glazed rear facing window.
Lounge 3.43m (11' 3') x 3.23m (10' 7')
A feature brick fireplace with multi-fuel burning stove. Single radiator and coved ceiling. UPVC double glazed front facing window.
Dining Room 4.55m (14' 11') x 3.52m (11' 7')
Single radiator, coved ceiling and single glazed front facing window.
Kitchen 3.54m (11' 7') x 3.38m (11' 1')
Fitted wall and base units, breakfast bar, tiled splashbacks and inset single drainer sink. Gas and electric cooker points. Plumbing for an automatic washing machine, understairs storage cupboard, single radiator, wall mounted gas central heating unit and uPVC double glazed rear facing window and door leading out to the rear garden.
Landing
Loft access. Double glazed window.
Bedroom One 4.53m (14' 10') x 3.67m (12' 0')
Single radiator and wardrobes. Single glazed front facing window.
Bedroom Two 3.98m (13' 1') x 3.07m (10' 1')
Single radiator, wardrobes and double glazed front facing window. Archway to;
Dressing Room/Bedroom Five 3.32m (10' 11') x 1.95m (6' 5')
A room which could be utilised as a fifth bedroom, dressing room or even an en-suite. Double radiator and double glazed rear facing window.
Bedroom Three 3.32m (10' 11') x 3.15m (10' 4')
Single radiator and double glazed front facing window.
Bedroom Four 3.55m (11' 8') x 1.88m (6' 2')
Single glazed rear facing window.
Bathroom
A two-piece suite comprising of a panelled bath with overhead shower and pedestal wash hand basin. Single radiator and single glazed rear facing window.
Separate W.C.
Wash hand basin (not connected) and low level W.C. Double glazed rear facing window.
Outside Front
Garden area to the front and driveway for off road parking.
Rear
Generous garden to the rear with partial screen fencing.
Attached Garage 4.12m (13' 6') x 2.87m (9' 5')
Light and power. Double radiator. The garage is used for storage purposes only. Access to;
Rear workshop 2.87m (9' 5') x 2.03m (6' 8')


For further details on this property please call us on:
01257 269955