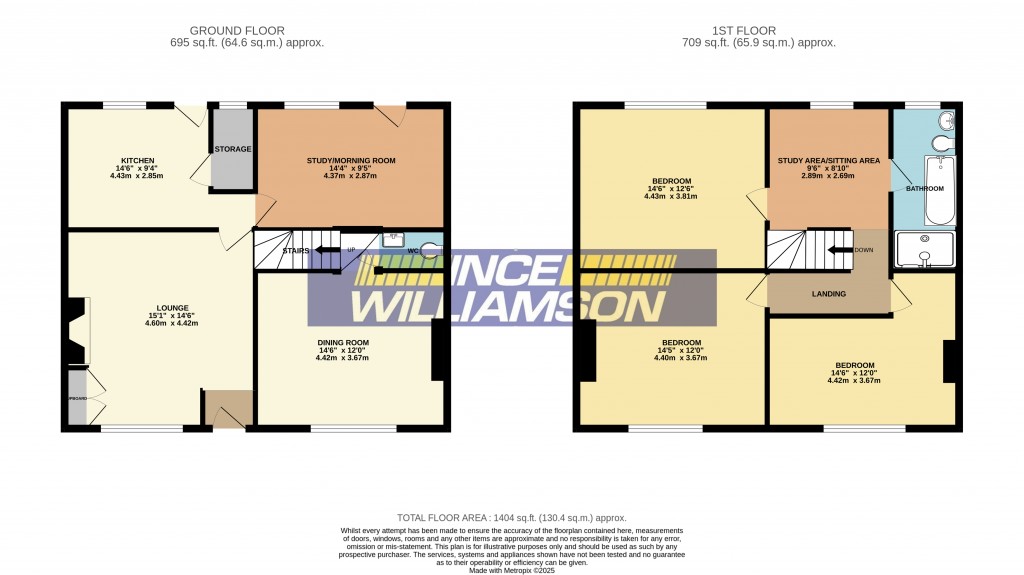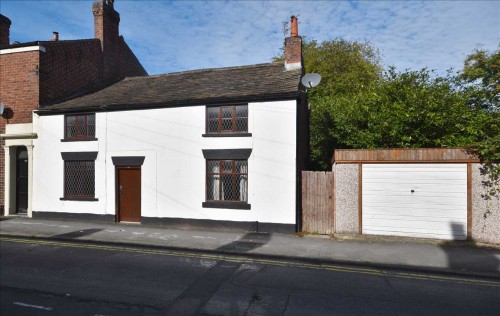A unique opportunity to purchase a period property close to Chorley Town Centre and local amenities. Originally believed to have been a Detached Farmhouse, properties have subsequently been built alongside, however the accommodation still comprises three reception rooms, plus kitchen, pantry and cloakroom and on the first floor there are three double bedrooms plus a large landing and bath/shower room with four piece suite. Outside there is a mature garden to the rear and a large detached single garage. This property must be seen. No Upward Chain. Early vacant possession. Council Tax Band B.
Accommodation
Timber entrance door to:
Lounge 4.60m (15'1') x 4.42m (14'6')
Leaded window to front. Double radiator. Cast Iron Range inset in stone fireplace. Built in pine cupboard with drawers below. Beamed ceiling. Wiring for wall lights. Door to:
Dining Room 4.42m (14'6') x 3.66m (12'0')
Leaded window to front. Double radiator. Beamed ceiling. Wiring for wall lights. Door to:
Inner Lobby
Doors to staircase and:
Cloakroom
Two piece suite in white comprising low level w.c. and wash basin. Window to side. Beamed ceiling.
Morning Room 4.37m (14'4') x 2.87m (9'5')
Full length Georgian style window and glazed timber door to rear. Double radiator. Beamed ceiling. Access to understairs and to;
Kitchen 4.42m (14'6') x 2.84m (9'4')max inc pantry
Fitted with range of wall and base units in white with dark grey worktops and inset stainless steel sink. Built in cooker comprising electric oven and gas hob. Window and glazed timber door to rear. Radiator. Beamed ceiling. Plumbing for automatic washing machine. Gas meter. Door to:
Pantry/Boiler Room
Window to rear. Wall mounted Vaillant gas central heating boiler. Fitted shelves.
First Floor
Landing/Sitting Area/Study 4.90m (16'1') x 2.44m (8'0')max into stairwell
Georgian style window to rear. Double radiator. Beamed ceiling. Access to loft.
Bedroom One 4.42m (14'6') x 3.81m (12'6')
Georgian style window to rear. Double radiator. Sloping ceiling with beams.
Bedroom Two 4.39m (14'5') x 3.66m (12'0')
Leaded window to front. Double radiator. Cast Iron fireplace. Sloping ceiling with beams.
Bedroom Three 4.42m (14'6') x 3.66m (12'0')reducing to 8'6
Leaded window to front. Double radiator. Cast Iron fireplace. Sloping ceiling with beams.
Bath/Shower Room 3.84m (12'7') x 1.55m (5'1')
Fitted with four piece suite in white comprising close coupled w.c., pedestal wash basin, panelled bath and shower enclosure. Georgian style window to rear. Radiator. Contrasting wall panelling around bath and shower areas. Sloping ceiling with beams.
Detached Garage 5.97m (19'7') x 3.66m (12'0')
Pebble dashed pre cast concrete construction with metal up and over door to front. Personal door to rear leading to garden.
Rear Garden
Established planting with artificial grass base and path with gate leading to front of property.


For further details on this property please call us on:
01257 269955