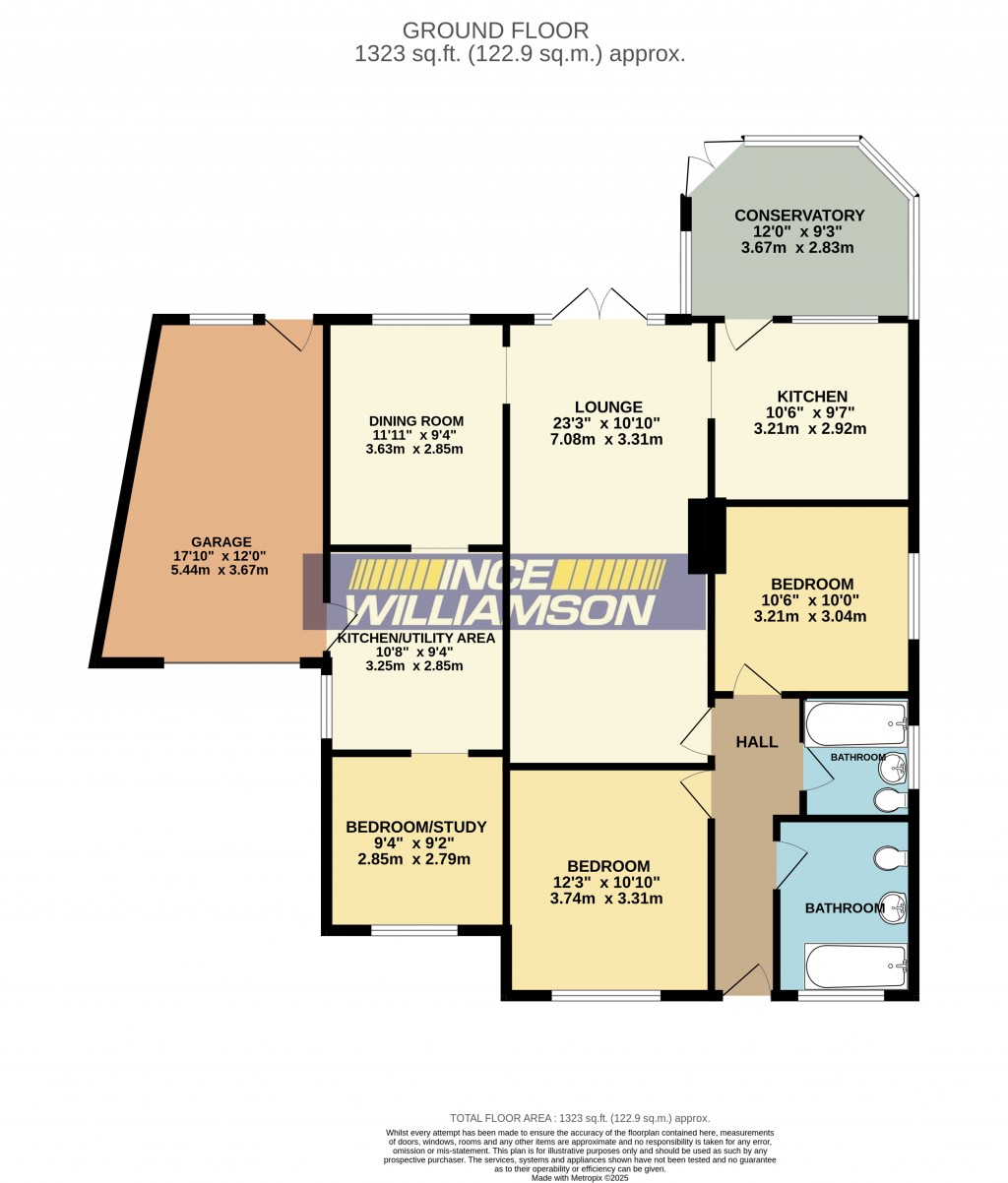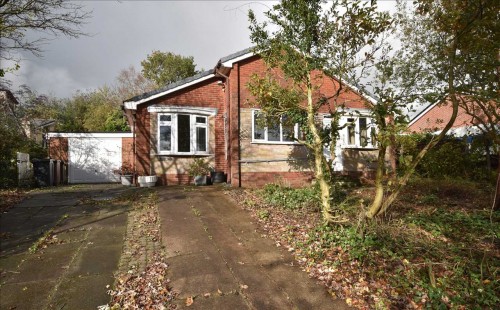A Spacious Three Bedroom Detached True Bungalow which offers versatile accommodation to suit the discerning purchaser. The property does require some modernising and this is reflected in the asking price. Situated in a popular and established location near to many amenities including easy access into the town centre and to the M61 motorway link. Benefitting from gas central heating, uPVC double glazing and comprising of a hall, lounge, dining room, two kitchens, two bathrooms, study/bedroom three, double glazed conservatory, well-proportioned gardens and oversize single garage. Excellent potential and a must to view. Council Tax Band D.
Hall
Single radiator and loft access. UPVC double glazed entrance door.
Lounge 3.31m (10' 10') x 7.08m (23' 3')
UPVC double glazed french windows leading out to the rear garden. Living flame gas fire and double radiator.
Dining Room 3.64m (11' 11') x 3.00m (9' 10')
Single radiator and uPVC Double glazed rear facing window.
Kitchen 3.20m (10' 6') x 2.90m (9' 6')
Fitted wall and base units, inset single drainer sink and part tiled walls. Built in oven and gas hob unit. Plumbing for automatic washing machine, double radiator and tiled floor. uPVC double glazed rear facing window, uPVC double glazed door leading into:
Double Glazed Conservatory 2.80m (9' 2') x 3.70m (12' 2')
Double glazed, tiled floor and double glazed double doors leading out to rear garden.
Main Bathroom
Three piece suite comprising of a panelled bath with victorian-style mixer-tap shower attachment, pedestal wash hand basin and low level w.c. Part tiled walls, double radiator and uPVC double glazed window to the front elevation.
Second Bathroom
Three piece suite comprising of panelled bath with glazed shower screen and over bath Mira shower, pedestal wash hand basin, low level w.c. Tiled walls, single radiator and uPVC double glazed window to the side.
Bedroom One 3.72m (12' 2') x 3.31m (10' 10')
Single radiator and uPVC double glazed front facing window with distant countryside views.
Bedroom Two 3.21m (10' 6') x 3.04m (10' 0')
Single radiator, airing cupboard housing water cylinder. uPVC double glazed side facing window.
Second Kitchen/Utility Area 3.25m (10' 8') x 2.86m (9' 5')
Single drainer sink, fitted wall cupboard and plumbing for automatic washing machine. Single radiator and uPVC double glazed side facing radiator. Access into the garage.
Study/ Bedroom Three 2.86m (9' 5') x 2.78m (9' 1')
Single radiator, uPVC double glazed window to the front and side .
Outside Front
Established garden and double width driveway providing ample space for the parking of several vehicles and access to;
Attached Oversize Garage 5.26m (17' 3') x 3.14m (10' 4') approx
Light and power. Up and over door and uPVC double glazed door leading out to the rear garden.
Rear
Well-proportioned gardens to the rear with paved patio and screen fencing.


For further details on this property please call us on:
01257 269955