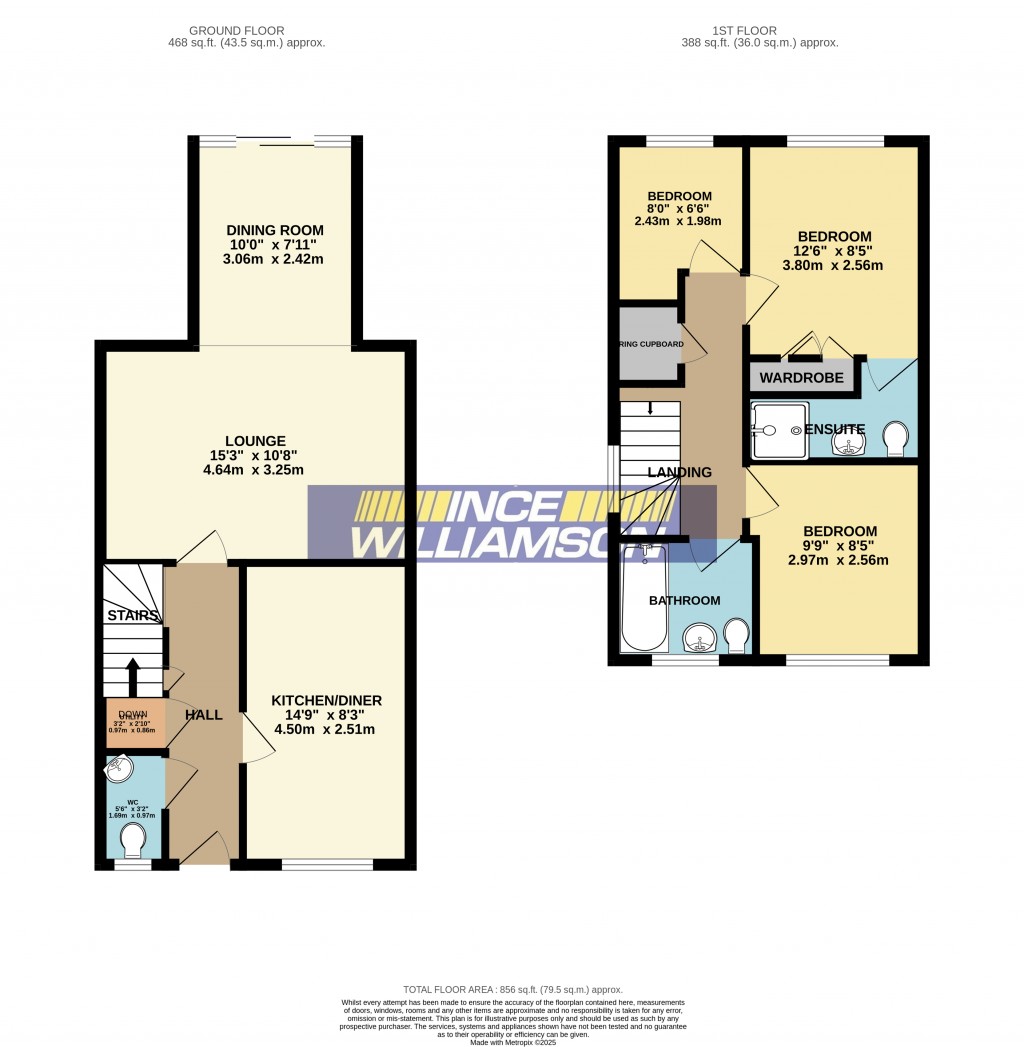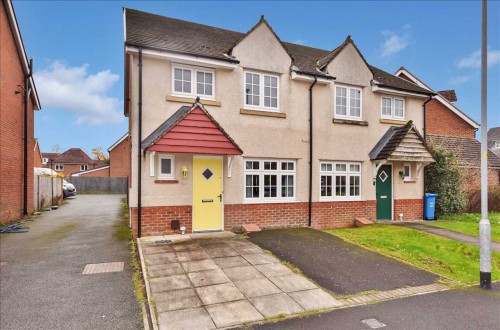An Extended & Well Presented Three Bedroom Semi Detached House situated within this ever popular development which is convenient for schools, shops and for easy access into the town centre. The property offers accommodation that is ideal for the family and is offered with No Upward Chain! Benefitting from gas central heating, uPVC double glazing and comprising of a hall, cloaks/W.C., utility cupboard, extended lounge & dining area, fitted dining kitchen, three bedrooms, en-suite shower room, family bathroom, low maintenance landscaped rear garden, driveway parking and workshop (formerly garage) and further parking space. Recommended to view. Council Tax Band C.
Hall
Single radiator, understairs storage cupboard and stairs off leading to the first floor.
Cloakroom/W.C
A two-piece suite comprising of corner wash hand basin and low level W.C.. Single radiator and tiled floor. UPVC double glazed window.
Utility Cupboard
Plumbing for an automatic washing machine and vent for a tumble dryer.
Extended Lounge 3.24m (10' 8') x 4.63m (15' 2')
A light and airy reception room which has been extended into an open plan dining/sitting area. Double radiator. Open to;
Dining Area 2.42m (7' 11') x 3.06m (10' 0')
Electric wall heater. UPVC double glazed sliding double doors leading out to the rear garden.
Kitchen With Dining Area 4.05m (13' 3') x 2.48m (8' 2')
A modern range of fitted wall and base units with contrasting work surfaces, inset single drainer sink and tiled walls to the kitchen area. Built-in oven, microwave, gas hob and extractor hood. Integrated fridge and freezer. Plumbing for a dishwasher, single radiator, recessed spot lighting and panelled wall to the dining area. UPVC double glazed front facing window.
Landing
Single radiator. Loft access and airing cupboard housing the combination gas central heating unit.
Bedroom One 3.26m (10' 8') x 2.56m (8' 5')
Fitted wardrobes. Single radiator and uPVC double glazed rear facing window.
En-Suite Shower Room
A three-piece suite comprising of a glazed and tiled walk-in shower cubicle, wash hand basin and low level W.C.. Tiled floor, chrome heated towel rail/radiator and recessed spot lighting. Extractor.
Bedroom Two 2.92m (9' 7') x 2.56m (8' 5')
Single radiator and uPVC double glazed front facing window.
Bedroom Three 2.43m (8' 0') x 2.00m (6' 7')
Single radiator and uPVC double glazed rear facing window.
Bathroom
A three-piece suite comprising of a panelled bath with overhead shower and glazed shower screen, wash hand basin and low level W.C.. Tiled floor, radiator and recessed spot lighting. Extractor. UPVC double glazed window.
Outside Front
Paved and tarmac area to the front for additional parking.
Rear
The landscaped, south-facing rear garden is laid with decorative, grey porcelain tiles and astro turf lawn areas offering a sleek and low maintenance garden. Screen fencing provides a high degree of privacy.
Garage/Workshop
Detached workshop and further parking space to the front. The workshop is a great size, and is secured with shutters and an alarmed security system.


For further details on this property please call us on:
01257 269955