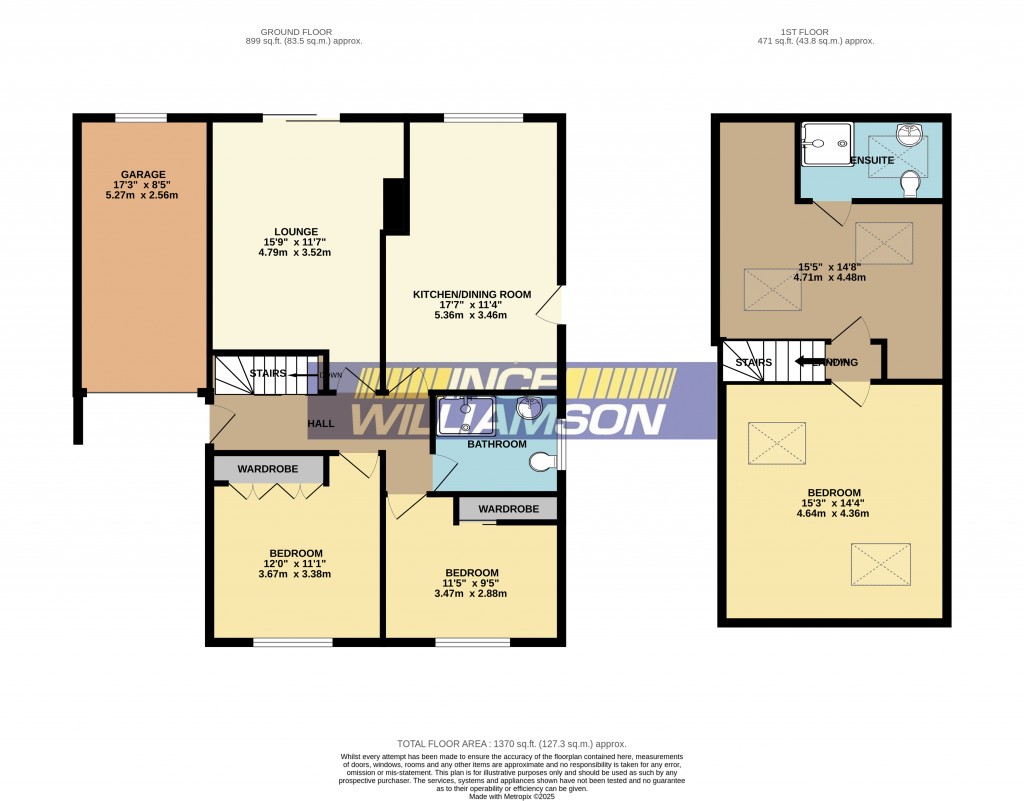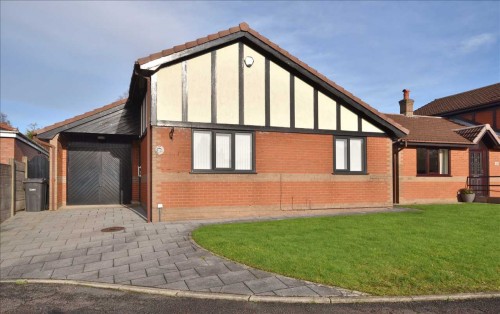A Spacious & Well-Presented Four Bedroom Detached Property which is situated on a highly sought after cul-de-sac within the village of Euxton and is close to both local amenities and for ease of access to excellent motorway and rail links. Internally the home benefits from gas central heating, uPVC double glazing and comprises of a hall, spacious lounge, open plan fitted kitchen with dining area, four bedrooms (two ground floor, two first floor), ground floor wet room, en-suite shower room, lawned gardens, single garage and block-paved driveway. Offered with No Upward Chain, we strongly recommend taking time out to view this impressive home. Council Tax Band D.
Covered porch with composite entrance door to:
Entrance Hall
Coved ceiling. Radiator. Spindled staircase to first floor.
Lounge 4.79m (15' 9') x 3.52m (11' 7')
Double glazed white uPVC patio door leading to rear garden. Wall mounted contemporary fire providing a lovely focal point. Coved ceiling. Radiator.
Kitchen/ Dining Area 5.35m (17' 7') x 3.46m (11' 4')
Open plan comprising of;
Dining Area
Coved ceiling with inset lights. Radiator. Double glazed door to side. Open access to:
Kitchen
Range of modern units in high gloss beige and cream finish with 'sparkling granite' effect worktops and inset one and a half bowl sink. Integrated cooker comprising built in electric oven with separate matching microwave, ceramic hob and stainless steel/glass extractor above. Integrated Candy fridge freezer, Hoover dishwasher and Indesit washing machine. Concealed Ideal gas central heating boiler. Ceramic tiled splashbacks and floor. Coved ceiling with inset lights. Double glazed white uPVC window to rear overlooking garden.
Bedroom One 3.67m (12' 0') x 3.37m (11' 1')
Double glazed white uPVC window to front. Radiator. Range of fitted furniture comprising wardrobes, drawers, window seat and bedside cabinets. Coved ceiling.
Bedroom Two 3.47m (11' 5') x 2.88m (9' 5')
Double glazed white uPVC window to front. Radiator.Coved ceiling. Built in wardrobe with sliding mirror doors.
Wet Room (former bathroom)
Fully tiled walls with panelled ceiling incorporating inset lighting. Fitted cabinets with semi counter top basin and w.c. with concealed cistern in white. Double glazed white uPVC window to side. shower area with self draining floor, side panels and shower with extra long hose on slider bar. Chrome plated towel radiator. Extractor fan.
First Floor
Bedroom Three 5.35m (17' 7') x 4.48m (14' 8') max.
Sloping ceilings with double glazed velux roof windows to two sides. Radiator. Access to under eaves. Door to:
En Suite Shower Room
Fully tiled walls with three piece suite in white comprising close coupled w.c., wall mounted wash basin and shower enclosure with bi fold doors. Double glazed velux roof window. Tile effect flooring. Extractor fan. Radiator.
Bedroom Four 4.64m (15' 3') x 4.36m (14' 4')
Sloping ceilings with double glazed velux roof windows to two sides. Radiator. Access to under eaves.
Integral Garage
Brick and block construction with metal up and over door to front. Double glazed white uPVC window to rear. Power, light and water.
Gardens
Lawned garden to front with flagged paths and two car driveway to garage. Well stocked lawned garden to rear with raised patio. Screen fencing for added privacy.


For further details on this property please call us on:
01257 269955